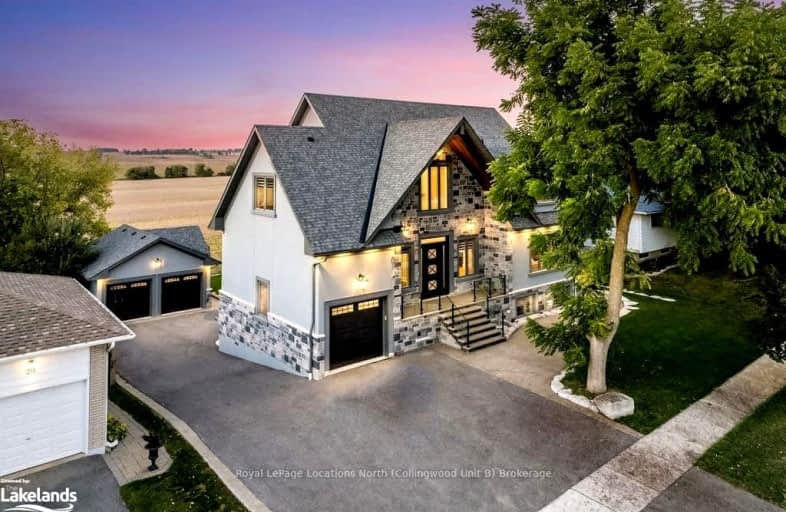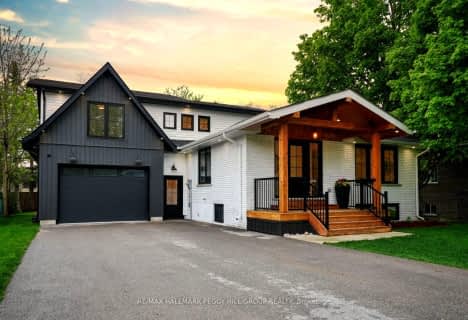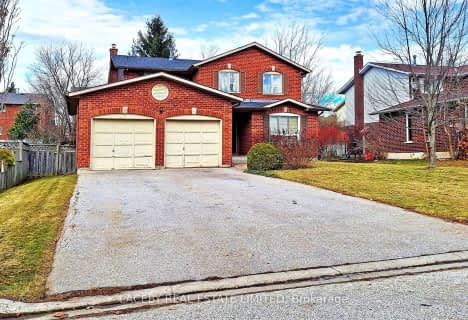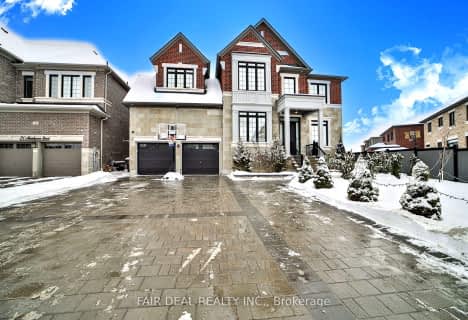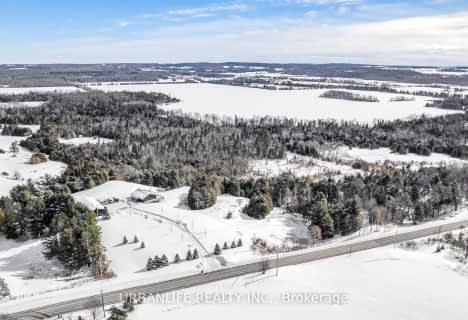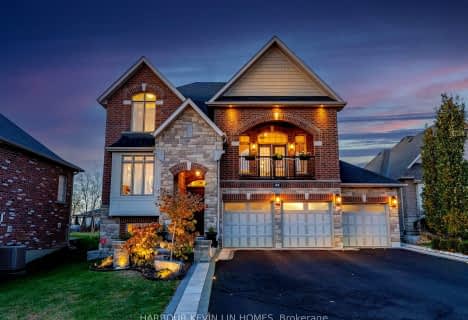Somewhat Walkable
- Some errands can be accomplished on foot.
Somewhat Bikeable
- Almost all errands require a car.

Sir William Osler Public School
Elementary: PublicHon Earl Rowe Public School
Elementary: PublicInnisfil Central Public School
Elementary: PublicSt Nicholas School
Elementary: CatholicMonsignor J E Ronan Catholic School
Elementary: CatholicCookstown Central Public School
Elementary: PublicBradford Campus
Secondary: PublicÉcole secondaire Roméo Dallaire
Secondary: PublicHoly Trinity High School
Secondary: CatholicBradford District High School
Secondary: PublicSt Joan of Arc High School
Secondary: CatholicBear Creek Secondary School
Secondary: Public-
Iron Horse Bar & Grill
1 Church Street, Innisfil, ON L0L 1L0 0.44km -
Cookstown Pub
52 Queen Street W, Cookstown, ON L0L 1L0 0.9km -
Starlite Lounge
6015 Highway 89, Alliston, ON L9R 1A4 8.63km
-
Tim Hortons
48 Queen Street W, Cookstown, ON L0L 1L0 0.89km -
Tim Hortons
3311 Simcoe Road 89, Cookstown, ON L0L 1L0 4.18km -
Starbucks
6387 Five Side Road, Innisfil, ON L9S 3R7 5.85km
-
YMCA of Simcoe/Muskoka
1-7315 Yonge Street, Innisfil, ON L9S 4V7 13.67km -
GoodLife Fitness
42 Commerce Park Dr, Barrie, ON L4N 8W8 14.82km -
Anytime Fitness
130 Young Street, Unit 101, Alliston, ON L9R 1P8 15.7km
-
Zehrs
500 Holland Street W, Bradford West Gwillimbury, ON L3Z 0A2 13.04km -
Shopper's Drug Mart
Holland Drive, Bradford West Gwillimbury, ON L3Z 13.68km -
Shoppers Drug Mart
38 Victoria Street E, Alliston, ON L9R 1T4 14.16km
-
Hot Stacks Family Restaurant
29 King Street N, Cookstown, ON L0L 1L0 0.22km -
Slinging Dough Wood Oven Pizza
2 King Street N, Innisfil, ON L0L 1L0 0.42km -
Iron Horse Bar & Grill
1 Church Street, Innisfil, ON L0L 1L0 0.44km
-
Cookstown Outlet Mall
3311 County Road 89m, Unit C27, Innisfil, ON L9S 4P6 4.18km -
Aerie Outlet
RR 1 3311 Simcoe Road 89, Cookstown, ON L0L 1L0 3.84km -
Perfumes 4 U
3311 County Road 89, Ste C17, Cookstown, ON L0L 1L0 4.18km
-
Food Basics
565 Langford Blvd, Bradford West Gwillimbury, ON L3Z 0A2 12.59km -
Zehrs
500 Holland Street W, Bradford West Gwillimbury, ON L3Z 0A2 13.04km -
Sobeys
40 Melbourne Drive, Bradford, ON L3Z 3B8 13.28km
-
Dial a Bottle
Barrie, ON L4N 9A9 15.91km -
LCBO
534 Bayfield Street, Barrie, ON L4M 5A2 24.6km -
The Beer Store
1100 Davis Drive, Newmarket, ON L3Y 8W8 25.67km
-
Georgian Home Comfort
373 Huronia Road, Barrie, ON L4N 8Z1 18.03km -
The Fireplace Stop
6048 Highway 9 & 27, Schomberg, ON L0G 1T0 20.29km -
Moveautoz Towing Services
28 Jensen Centre, Maple, ON L6A 2T6 39.89km
-
South Simcoe Theatre
1 Hamilton Street, Cookstown, ON L0L 1L0 0.5km -
Galaxy Cinemas
72 Commerce Park Drive, Barrie, ON L4N 8W8 14.73km -
Imagine Cinemas Alliston
130 Young Street W, Alliston, ON L9R 1P8 15.7km
-
Innisfil Public Library
967 Innisfil Beach Road, Innisfil, ON L9S 1V3 18.03km -
Barrie Public Library - Painswick Branch
48 Dean Avenue, Barrie, ON L4N 0C2 18.33km -
Newmarket Public Library
438 Park Aveniue, Newmarket, ON L3Y 1W1 24.69km
-
Southlake Regional Health Centre
596 Davis Drive, Newmarket, ON L3Y 2P9 24.66km -
Royal Victoria Hospital
201 Georgian Drive, Barrie, ON L4M 6M2 24.77km -
VCA Canada 404 Veterinary Emergency and Referral Hospital
510 Harry Walker Parkway S, Newmarket, ON L3Y 0B3 27.22km
-
Alliston Soccer Fields
New Tecumseth ON 9.6km -
JW Taylor Park
Alliston ON L9R 0C7 12.75km -
Davey Lookout, Bradford, on
Mills Crt (Mills Court & Noble Drive), Bradford ON 12.84km
-
RBC
11 Queen St, Cookstown ON L0L 1L0 0.58km -
RBC Royal Bank ATM
4201 Innisfil Beach Rd, Thornton ON L0L 2N0 9.27km -
TD Canada Trust Branch and ATM
463 Holland St W, Bradford ON L3Z 0C1 12.72km
