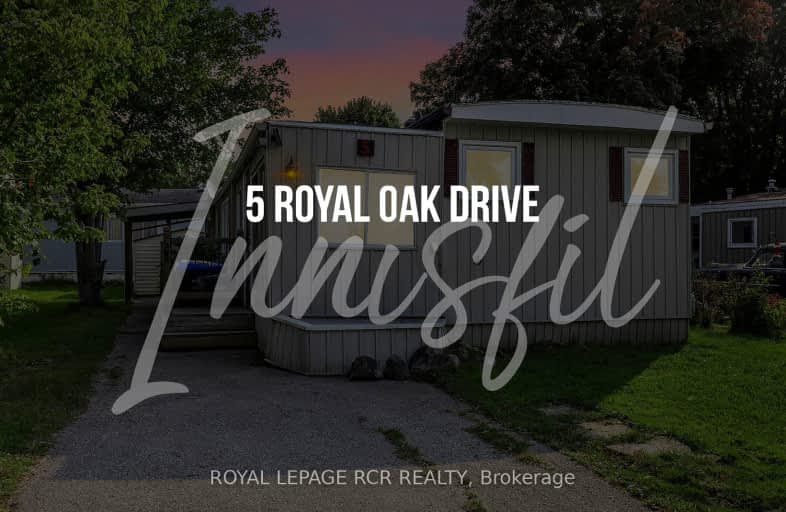Somewhat Walkable
- Some errands can be accomplished on foot.
54
/100
Somewhat Bikeable
- Most errands require a car.
28
/100

Sir William Osler Public School
Elementary: Public
11.22 km
Hon Earl Rowe Public School
Elementary: Public
10.03 km
Innisfil Central Public School
Elementary: Public
12.42 km
Monsignor J E Ronan Catholic School
Elementary: Catholic
12.27 km
Tecumseth Beeton Elementary School
Elementary: Public
13.09 km
Cookstown Central Public School
Elementary: Public
1.16 km
Bradford Campus
Secondary: Public
14.18 km
École secondaire Roméo Dallaire
Secondary: Public
15.59 km
Holy Trinity High School
Secondary: Catholic
13.46 km
Bradford District High School
Secondary: Public
13.04 km
Bear Creek Secondary School
Secondary: Public
16.33 km
Banting Memorial District High School
Secondary: Public
12.62 km
-
Kidds Lane Park
Cookstown ON 0.84km -
Alliston Soccer Fields
New Tecumseth ON 8.59km -
Henderson Memorial Park
Bradford West Gwillimbury ON 10km
-
Localcoin Bitcoin ATM - Hasty Market
547 Holland St W, Bradford ON L3Z 0C1 12.28km -
TD Bank Financial Group
463 Holland St W, Bradford ON L3Z 0C1 12.62km -
Scotiabank
Holland St W (at Summerlyn Tr), Bradford West Gwillimbury ON L3Z 0A2 12.79km


