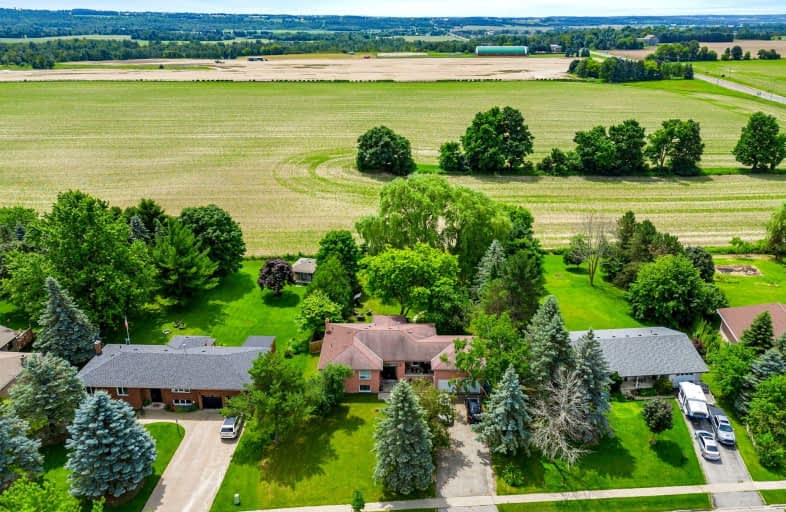Car-Dependent
- Most errands require a car.
Somewhat Bikeable
- Almost all errands require a car.

Sir William Osler Public School
Elementary: PublicHon Earl Rowe Public School
Elementary: PublicInnisfil Central Public School
Elementary: PublicMonsignor J E Ronan Catholic School
Elementary: CatholicTecumseth Beeton Elementary School
Elementary: PublicCookstown Central Public School
Elementary: PublicBradford Campus
Secondary: PublicÉcole secondaire Roméo Dallaire
Secondary: PublicHoly Trinity High School
Secondary: CatholicBradford District High School
Secondary: PublicBear Creek Secondary School
Secondary: PublicBanting Memorial District High School
Secondary: Public-
Alliston Soccer Fields
New Tecumseth ON 9.27km -
Summerlyn Trail Park
Bradford ON 11.68km -
JW Taylor Park
Alliston ON L9R 0C7 12.63km
-
CIBC
527 Victoria St E, Alliston ON L9R 1K1 11.86km -
TD Bank Financial Group
463 Holland St W, Bradford ON L3Z 0C1 12.04km -
Scotiabank
460 Holland St W, Bradford ON L3Z 0A2 12.19km
- 3 bath
- 3 bed
- 1500 sqft
MAIN-1985 East John Street, Innisfil, Ontario • L9S 0P2 • Alcona






