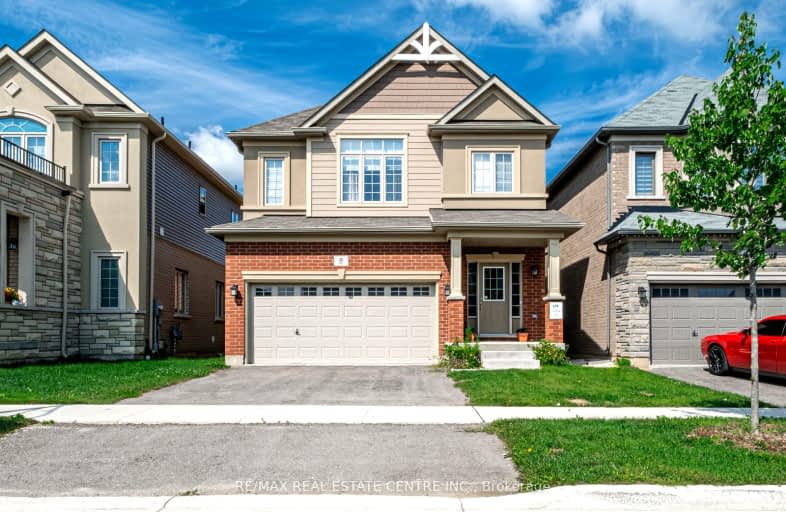Car-Dependent
- Almost all errands require a car.
24
/100
Somewhat Bikeable
- Most errands require a car.
37
/100

Echo Place Public School
Elementary: Public
2.33 km
St. Peter School
Elementary: Catholic
1.42 km
Onondaga-Brant Public School
Elementary: Public
2.85 km
Holy Cross School
Elementary: Catholic
2.79 km
Notre Dame School
Elementary: Catholic
3.85 km
Woodman-Cainsville School
Elementary: Public
2.30 km
St. Mary Catholic Learning Centre
Secondary: Catholic
3.79 km
Grand Erie Learning Alternatives
Secondary: Public
3.28 km
Tollgate Technological Skills Centre Secondary School
Secondary: Public
6.53 km
Pauline Johnson Collegiate and Vocational School
Secondary: Public
2.85 km
North Park Collegiate and Vocational School
Secondary: Public
4.68 km
Brantford Collegiate Institute and Vocational School
Secondary: Public
5.36 km
-
Johnson PARK
0.75km -
Grand Valley Trails
0.81km -
Orchard Park
Brantford ON N3S 4L2 0.9km
-
BMO Bank of Montreal
195 Henry St, Brantford ON N3S 5C9 2.62km -
CIBC
84 Lynden Rd (Wayne Gretzky Pkwy.), Brantford ON N3R 6B8 3.31km -
RBC Royal Bank
95 Lynden Rd, Brantford ON N3R 7J9 3.44km







