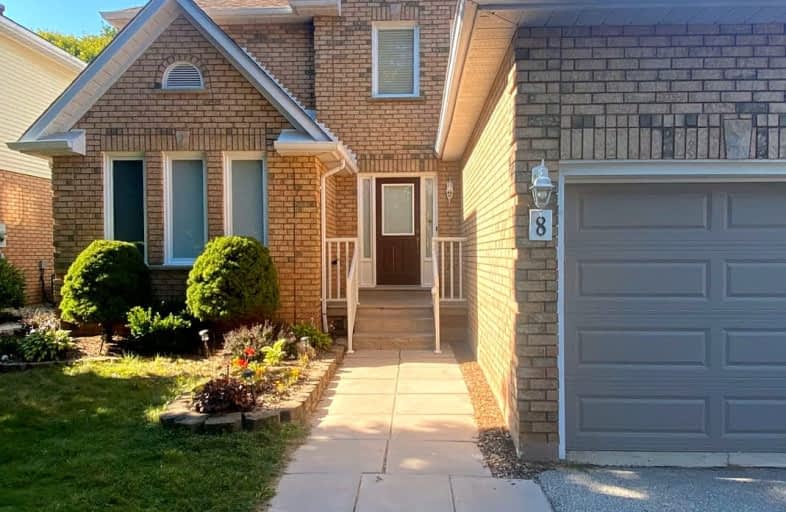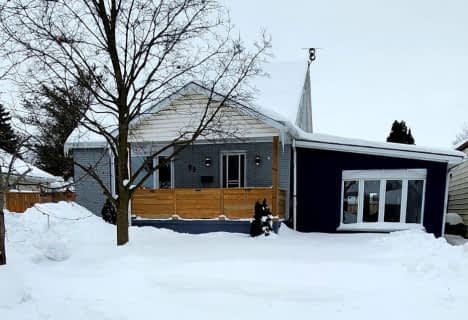Car-Dependent
- Almost all errands require a car.
24
/100
Somewhat Bikeable
- Most errands require a car.
38
/100

St. Patrick School
Elementary: Catholic
0.95 km
Resurrection School
Elementary: Catholic
0.25 km
Centennial-Grand Woodlands School
Elementary: Public
0.62 km
St. Leo School
Elementary: Catholic
1.02 km
Cedarland Public School
Elementary: Public
0.76 km
Brier Park Public School
Elementary: Public
0.39 km
St. Mary Catholic Learning Centre
Secondary: Catholic
4.44 km
Grand Erie Learning Alternatives
Secondary: Public
3.16 km
Tollgate Technological Skills Centre Secondary School
Secondary: Public
2.68 km
St John's College
Secondary: Catholic
3.15 km
North Park Collegiate and Vocational School
Secondary: Public
1.15 km
Brantford Collegiate Institute and Vocational School
Secondary: Public
4.10 km
-
Burnley Park
ON 2.81km -
Devon Downs Park
ON 3.03km -
Anne Good Park
Allensgate Dr, ON 3.27km
-
TD Bank Financial Group
444 Fairview Dr (at West Street), Brantford ON N3R 2X8 1.09km -
RBC Royal Bank
95 Lynden Rd, Brantford ON N3R 7J9 1.59km -
Scotiabank
84 Lynden Rd, Brantford ON N3R 6B8 1.66km




