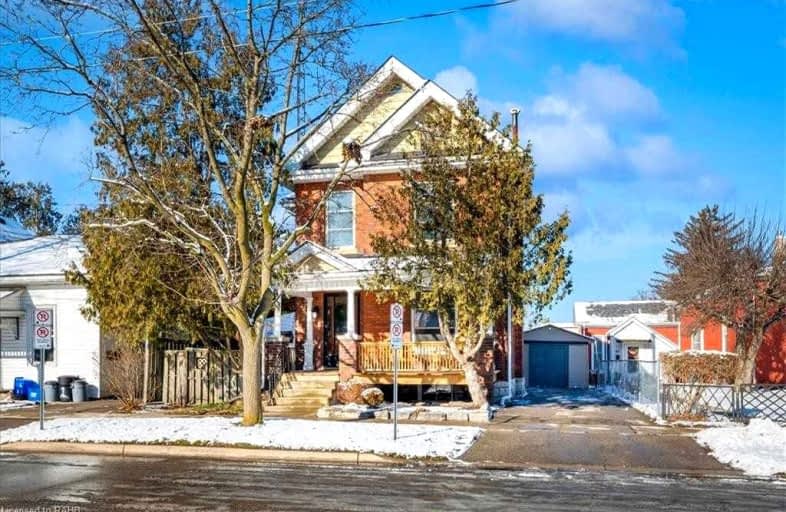Car-Dependent
- Almost all errands require a car.
9
/100
Bikeable
- Some errands can be accomplished on bike.
60
/100

Christ the King School
Elementary: Catholic
1.11 km
Graham Bell-Victoria Public School
Elementary: Public
0.79 km
Central Public School
Elementary: Public
0.59 km
Grandview Public School
Elementary: Public
1.24 km
St. Pius X Catholic Elementary School
Elementary: Catholic
2.10 km
Dufferin Public School
Elementary: Public
1.01 km
St. Mary Catholic Learning Centre
Secondary: Catholic
1.72 km
Grand Erie Learning Alternatives
Secondary: Public
1.77 km
Tollgate Technological Skills Centre Secondary School
Secondary: Public
2.65 km
St John's College
Secondary: Catholic
2.20 km
North Park Collegiate and Vocational School
Secondary: Public
2.56 km
Brantford Collegiate Institute and Vocational School
Secondary: Public
0.44 km
-
Sheri-Mar Park
Brantford ON 0.94km -
Cockshutt Park
Brantford ON 1.22km -
Dogford Park
189 Gilkison St, Brantford ON 1.9km
-
TD Bank Financial Group
70 Market St (Darling Street), Brantford ON N3T 2Z7 0.77km -
RBC Royal Bank
22 Colborne St, Brantford ON N3T 2G2 0.87km -
David Stapleton Rbc Mortgage Specialist
22 Colborne St, Brantford ON N3T 2G2 0.87km














