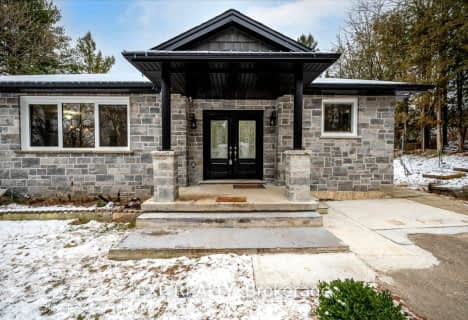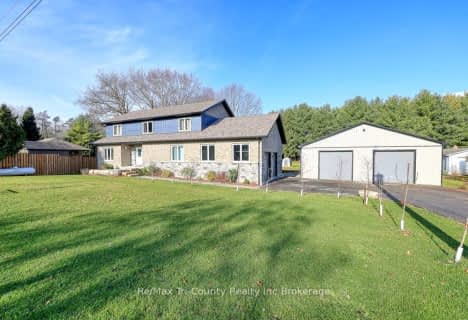
Video Tour

Resurrection School
Elementary: Catholic
1.39 km
Greenbrier Public School
Elementary: Public
0.81 km
Centennial-Grand Woodlands School
Elementary: Public
1.33 km
St. Leo School
Elementary: Catholic
0.45 km
Cedarland Public School
Elementary: Public
0.86 km
Our Lady of Providence Catholic Elementary School
Elementary: Catholic
1.53 km
St. Mary Catholic Learning Centre
Secondary: Catholic
5.55 km
Grand Erie Learning Alternatives
Secondary: Public
4.39 km
Tollgate Technological Skills Centre Secondary School
Secondary: Public
2.47 km
St John's College
Secondary: Catholic
3.12 km
North Park Collegiate and Vocational School
Secondary: Public
2.15 km
Brantford Collegiate Institute and Vocational School
Secondary: Public
4.79 km

