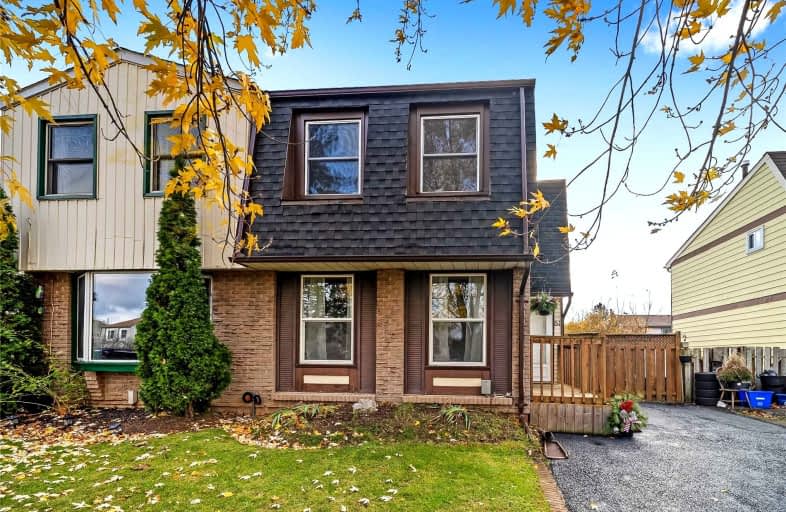
Resurrection School
Elementary: Catholic
1.48 km
Cedarland Public School
Elementary: Public
1.66 km
Branlyn Community School
Elementary: Public
0.90 km
Brier Park Public School
Elementary: Public
1.66 km
Notre Dame School
Elementary: Catholic
0.98 km
Banbury Heights School
Elementary: Public
0.54 km
St. Mary Catholic Learning Centre
Secondary: Catholic
5.55 km
Grand Erie Learning Alternatives
Secondary: Public
4.21 km
Tollgate Technological Skills Centre Secondary School
Secondary: Public
4.33 km
Pauline Johnson Collegiate and Vocational School
Secondary: Public
5.34 km
St John's College
Secondary: Catholic
4.82 km
North Park Collegiate and Vocational School
Secondary: Public
2.71 km





