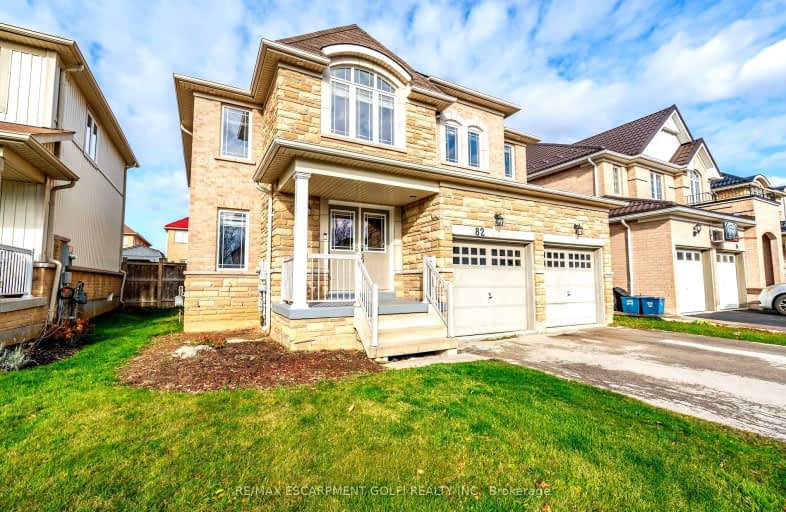Car-Dependent
- Almost all errands require a car.
Somewhat Bikeable
- Most errands require a car.

Echo Place Public School
Elementary: PublicSt. Peter School
Elementary: CatholicOnondaga-Brant Public School
Elementary: PublicHoly Cross School
Elementary: CatholicMajor Ballachey Public School
Elementary: PublicWoodman-Cainsville School
Elementary: PublicSt. Mary Catholic Learning Centre
Secondary: CatholicGrand Erie Learning Alternatives
Secondary: PublicTollgate Technological Skills Centre Secondary School
Secondary: PublicPauline Johnson Collegiate and Vocational School
Secondary: PublicNorth Park Collegiate and Vocational School
Secondary: PublicBrantford Collegiate Institute and Vocational School
Secondary: Public-
Myra's Bar & Grill
19 Holiday Drive, Brantford, ON N3R 7J4 3.88km -
Buck's Tavern
541 Colborne Street, Brantford, ON N3S 3P4 4.06km -
St Louis Bar & Grill
181 Lynden Road, Unit B1-A, Brantford, ON N3R 8A7 4.18km
-
Stop 53
1365 Colborne Street E, Brantford, ON N3T 5M1 1.39km -
Tim Hortons
80 King George Road, Brantford, ON N3R 5K4 2.78km -
Tim Hortons
11 Sinclair Boulevard, Brantford, ON N3S 7W4 2.79km
-
Shoppers Drug Mart
269 Clarence Street, Brantford, ON N3R 3T6 4.97km -
Terrace Hill Pharmacy
217 Terrace Hill Street, Brantford, ON N3R 1G8 6.21km -
Hauser’s Pharmacy & Home Healthcare
1010 Upper Wentworth Street, Hamilton, ON L9A 4V9 28.07km
-
A&W
1182 Colborne Street E, Petro Canada, Brantford, ON N3T 5M1 0.37km -
China King Restaurant
1320 Colborne Street E, Brantford, ON N3T 5L4 1.11km -
Dairy Queen Store
930 Colborne St, Brantford, ON N3S 3T4 1.34km
-
Oakhill Marketplace
39 King George Rd, Brantford, ON N3R 5K2 6.38km -
TSC Brantford
490 Brant County Road, Unit 18, Brantford, ON N3T 5M1 0.66km -
Surplus
655 Colborne Street E, Brantford, ON N3S 3M8 3.21km
-
Goodness Me! Natural Food Market
605 West Street, Brantford, ON N3R 7C5 4.66km -
Brant Food Centre
94 Grey St, Brantford, ON N3T 2T5 4.83km -
Toni's Fine Foods
128 Nelson Street, Unit 5, Brantford, ON N3S 4B6 4.88km
-
Liquor Control Board of Ontario
233 Dundurn Street S, Hamilton, ON L8P 4K8 27.63km -
LCBO
1149 Barton Street E, Hamilton, ON L8H 2V2 33.3km -
The Beer Store
396 Elizabeth St, Burlington, ON L7R 2L6 38.17km
-
Aecon Construction
1365 Colborne Street E, Brantford, ON N3T 5M1 1.42km -
Ken's Towing
67 Henry Street, Brantford, ON N3S 5C6 4.38km -
Shell
321 Street Paul Avenue, Brantford, ON N3R 4M9 6.23km
-
Galaxy Cinemas Brantford
300 King George Road, Brantford, ON N3R 5L8 7.6km -
Cineplex Cinemas Ancaster
771 Golf Links Road, Ancaster, ON L9G 3K9 21.76km -
The Westdale
1014 King Street West, Hamilton, ON L8S 1L4 26.96km
-
Idea Exchange
12 Water Street S, Cambridge, ON N1R 3C5 25.24km -
H.G. Thode Library
1280 Main Street W, Hamilton, ON L8S 25.68km -
Mills Memorial Library
1280 Main Street W, Hamilton, ON L8S 4L8 26.12km
-
McMaster Children's Hospital
1200 Main Street W, Hamilton, ON L8N 3Z5 25.79km -
Cambridge Memorial Hospital
700 Coronation Boulevard, Cambridge, ON N1R 3G2 27.71km -
St Joseph's Hospital
50 Charlton Avenue E, Hamilton, ON L8N 4A6 28.95km
-
Grand Valley Trails
0.19km -
Johnson PARK
0.24km -
Mohawk Park Pavillion
3.03km
-
Localcoin Bitcoin ATM - Maple Convenience
788 Colborne St, Brantford ON N3S 3S4 2.27km -
BMO Bank of Montreal
195 Henry St, Brantford ON N3S 5C9 3.5km -
Scotiabank
84 Lynden Rd, Brantford ON N3R 6B8 4.33km







