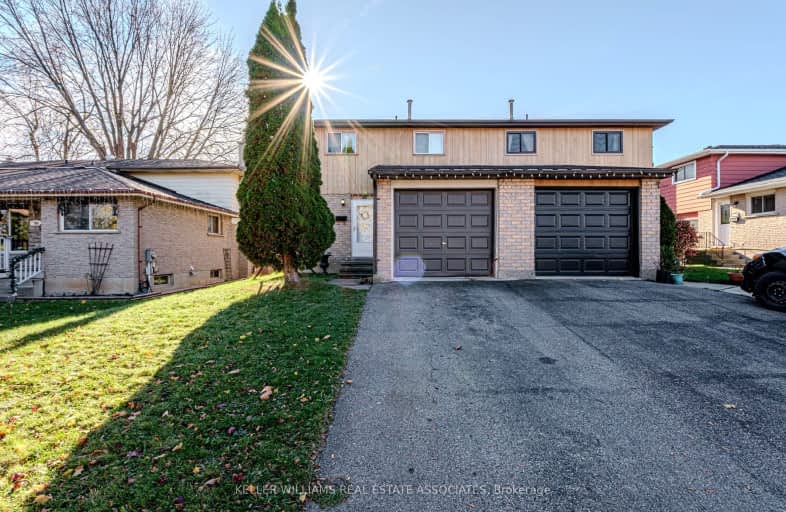Somewhat Walkable
- Some errands can be accomplished on foot.
53
/100
Somewhat Bikeable
- Most errands require a car.
41
/100

St. Patrick School
Elementary: Catholic
1.60 km
Resurrection School
Elementary: Catholic
0.41 km
Centennial-Grand Woodlands School
Elementary: Public
1.14 km
St. Leo School
Elementary: Catholic
0.89 km
Cedarland Public School
Elementary: Public
0.45 km
Brier Park Public School
Elementary: Public
0.92 km
St. Mary Catholic Learning Centre
Secondary: Catholic
5.07 km
Grand Erie Learning Alternatives
Secondary: Public
3.78 km
Tollgate Technological Skills Centre Secondary School
Secondary: Public
3.12 km
St John's College
Secondary: Catholic
3.66 km
North Park Collegiate and Vocational School
Secondary: Public
1.80 km
Brantford Collegiate Institute and Vocational School
Secondary: Public
4.75 km
-
Andrew Pate Park
1.12km -
Wilkes Park
Ontario 1.51km -
Dunsdon Park
6 Tollgate Rd (Somerset Road), Brantford ON 2.74km
-
Scotiabank
61 Lynden Rd (at Wayne Gretzky Pkwy.), Brantford ON N3R 7J9 1.67km -
Scotiabank
84 Lynden Rd, Brantford ON N3R 6B8 1.91km -
TD Bank Financial Group
265 King George Rd, Brantford ON N3R 6Y1 2.04km





