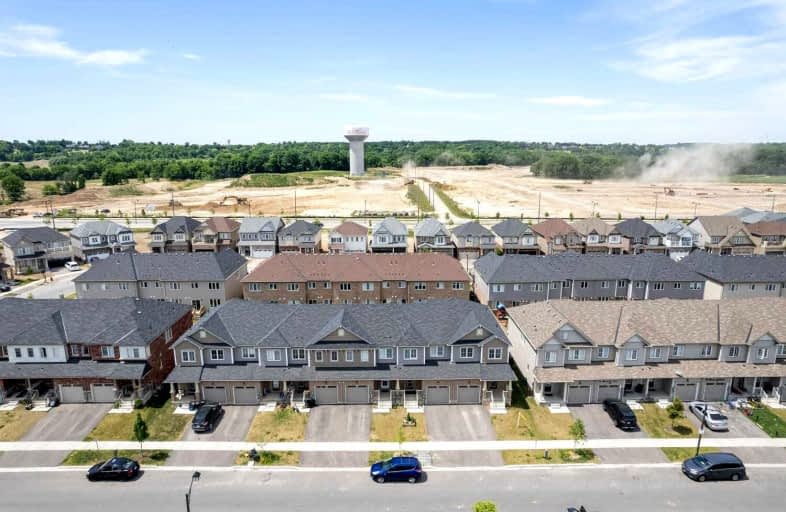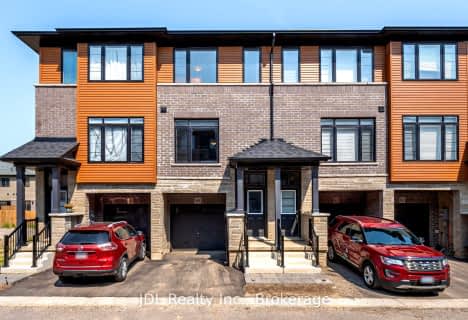
Video Tour

St. Theresa School
Elementary: Catholic
2.47 km
Mount Pleasant School
Elementary: Public
3.54 km
St. Basil Catholic Elementary School
Elementary: Catholic
1.04 km
St. Gabriel Catholic (Elementary) School
Elementary: Catholic
1.72 km
Walter Gretzky Elementary School
Elementary: Public
0.97 km
Ryerson Heights Elementary School
Elementary: Public
1.50 km
St. Mary Catholic Learning Centre
Secondary: Catholic
5.53 km
Grand Erie Learning Alternatives
Secondary: Public
6.45 km
Tollgate Technological Skills Centre Secondary School
Secondary: Public
6.15 km
St John's College
Secondary: Catholic
5.49 km
Brantford Collegiate Institute and Vocational School
Secondary: Public
4.43 km
Assumption College School School
Secondary: Catholic
1.34 km













