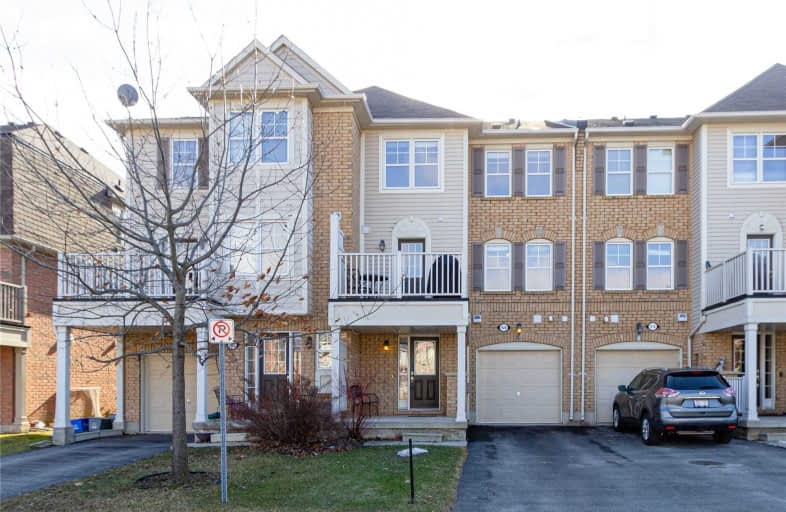Sold on May 20, 2020
Note: Property is not currently for sale or for rent.

-
Type: Att/Row/Twnhouse
-
Style: 3-Storey
-
Size: 700 sqft
-
Lot Size: 21 x 44.3 Feet
-
Age: 6-15 years
-
Taxes: $2,459 per year
-
Days on Site: 69 Days
-
Added: Mar 12, 2020 (2 months on market)
-
Updated:
-
Last Checked: 3 months ago
-
MLS®#: W4719331
-
Listed By: Re/max aboutowne realty corp., brokerage
Immaculate 2 Bed, 1.5 Bath F/H Townhouse In Coates-Milton. New Stainless Steel Fridge, Stove, Range Hood And Back-Splash In Kitchen B/I Dishwasher. Freshly Painted. W/O To Balcony In Kitchen Has A Great View Of The Green Space Across The Street On This Quiet Crescent. Gleaming Hardwood Floors In The Living And Dining Room And Breakfast Bar. Open Concept 2nd Floor. Broadloom On The Stairs And In The Bedrooms. A/C. Welcome To Hawthorne Village By Mattamy.
Extras
Stainless Steel Fridge, Stove, Range Hood, B/I Dishwasher, Clothes Washer And Dryer, Auto Garage Door And Remotes.
Property Details
Facts for 920 Ambroise Crescent, Milton
Status
Days on Market: 69
Last Status: Sold
Sold Date: May 20, 2020
Closed Date: Jul 14, 2020
Expiry Date: Jun 30, 2020
Sold Price: $600,000
Unavailable Date: May 20, 2020
Input Date: Mar 12, 2020
Property
Status: Sale
Property Type: Att/Row/Twnhouse
Style: 3-Storey
Size (sq ft): 700
Age: 6-15
Area: Milton
Community: Coates
Availability Date: Negotiable
Assessment Amount: $382,000
Assessment Year: 2020
Inside
Bedrooms: 2
Bathrooms: 2
Kitchens: 1
Rooms: 8
Den/Family Room: No
Air Conditioning: Central Air
Fireplace: No
Laundry Level: Lower
Central Vacuum: Y
Washrooms: 2
Utilities
Electricity: Available
Gas: Available
Cable: Available
Telephone: Available
Building
Basement: None
Heat Type: Forced Air
Heat Source: Gas
Exterior: Brick
Exterior: Vinyl Siding
Elevator: N
UFFI: No
Energy Certificate: Y
Certification Level: Energy Star
Green Verification Status: N
Water Supply: Municipal
Physically Handicapped-Equipped: N
Special Designation: Unknown
Retirement: N
Parking
Driveway: Private
Garage Spaces: 1
Garage Type: Attached
Covered Parking Spaces: 2
Total Parking Spaces: 3
Fees
Tax Year: 2019
Tax Legal Description: Pt Blk 5, Pl 20M1002, Pts 11 And 12, 20R17346;
Taxes: $2,459
Highlights
Feature: Golf
Feature: Grnbelt/Conserv
Feature: Hospital
Feature: Park
Feature: School
Feature: Skiing
Land
Cross Street: Thompson/Hepburn/Amb
Municipality District: Milton
Fronting On: West
Parcel Number: 250791685
Pool: None
Sewer: Sewers
Lot Depth: 44.3 Feet
Lot Frontage: 21 Feet
Acres: < .50
Zoning: Res
Waterfront: None
Additional Media
- Virtual Tour: http://www.myvisuallistings.com/vtnb/292780
Rooms
Room details for 920 Ambroise Crescent, Milton
| Type | Dimensions | Description |
|---|---|---|
| Foyer Main | 2.39 x 2.29 | Ceramic Floor, Mirrored Closet, Access To Garage |
| Bathroom 2nd | 0.79 x 1.93 | 2 Pc Bath, Ceramic Floor, Pedestal Sink |
| Living 2nd | 2.97 x 3.61 | Hardwood Floor, Open Concept, Combined W/Dining |
| Dining 2nd | 3.25 x 2.69 | Hardwood Floor, Open Concept |
| Kitchen 2nd | 2.77 x 2.77 | Ceramic Floor, B/I Dishwasher, Walk-Out |
| Master 3rd | 3.25 x 4.42 | Broadloom, W/I Closet |
| 2nd Br 3rd | 3.33 x 2.74 | Broadloom |
| Bathroom 3rd | 1.50 x 2.46 | Ceramic Floor, 4 Pc Bath |
| XXXXXXXX | XXX XX, XXXX |
XXXX XXX XXXX |
$XXX,XXX |
| XXX XX, XXXX |
XXXXXX XXX XXXX |
$XXX,XXX | |
| XXXXXXXX | XXX XX, XXXX |
XXXXXXX XXX XXXX |
|
| XXX XX, XXXX |
XXXXXX XXX XXXX |
$XXX,XXX | |
| XXXXXXXX | XXX XX, XXXX |
XXXX XXX XXXX |
$XXX,XXX |
| XXX XX, XXXX |
XXXXXX XXX XXXX |
$XXX,XXX |
| XXXXXXXX XXXX | XXX XX, XXXX | $600,000 XXX XXXX |
| XXXXXXXX XXXXXX | XXX XX, XXXX | $604,900 XXX XXXX |
| XXXXXXXX XXXXXXX | XXX XX, XXXX | XXX XXXX |
| XXXXXXXX XXXXXX | XXX XX, XXXX | $599,900 XXX XXXX |
| XXXXXXXX XXXX | XXX XX, XXXX | $560,000 XXX XXXX |
| XXXXXXXX XXXXXX | XXX XX, XXXX | $499,900 XXX XXXX |

Boyne Public School
Elementary: PublicSam Sherratt Public School
Elementary: PublicOur Lady of Fatima Catholic Elementary School
Elementary: CatholicGuardian Angels Catholic Elementary School
Elementary: CatholicTiger Jeet Singh Public School
Elementary: PublicHawthorne Village Public School
Elementary: PublicE C Drury/Trillium Demonstration School
Secondary: ProvincialErnest C Drury School for the Deaf
Secondary: ProvincialGary Allan High School - Milton
Secondary: PublicMilton District High School
Secondary: PublicJean Vanier Catholic Secondary School
Secondary: CatholicCraig Kielburger Secondary School
Secondary: Public- 2 bath
- 2 bed
104-620 Ferguson Drive, Milton, Ontario • L9T 0M7 • 1023 - BE Beaty



