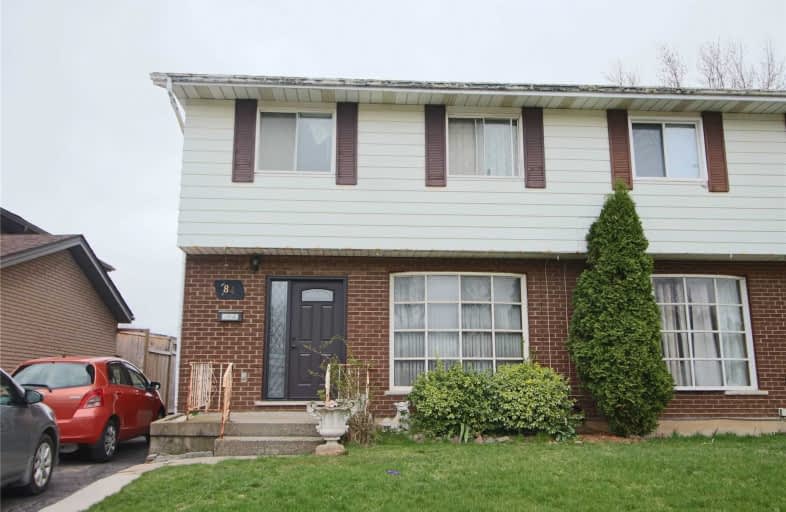Sold on Apr 24, 2021
Note: Property is not currently for sale or for rent.

-
Type: Semi-Detached
-
Style: 2-Storey
-
Size: 1100 sqft
-
Lot Size: 29.46 x 110 Feet
-
Age: 31-50 years
-
Taxes: $2,631 per year
-
Days on Site: 7 Days
-
Added: Apr 17, 2021 (1 week on market)
-
Updated:
-
Last Checked: 2 months ago
-
MLS®#: X5198750
-
Listed By: Homelife frontier realty inc., brokerage
Great Location *** Gorgeous Beautiful 2-Story Freehold Semi-Detached Home In A Prestigious Community Offering 3-Large Bedrooms + Full Washroom At 2nd Level. Newer Roof. *** This Is The Perfect Starter Home Or Investment Opportunity!. Large Basement. With Sep. Entrance; Potential Additional Income To Pay The Mortgage. *5-Car Space Driveway.`sold As-Is, Where Is'. Back On To A Park, Don't Miss This Great North-End Location!
Extras
As-Is, Where-Is. Hot Water Tank, Rental. Cedar Tree In The Backyard May Be Removed. **Pls. Strictly Follow Covid Protocol (Must Wear Masks, Gloves & Sanitize).
Property Details
Facts for 84 Ashgrove Avenue, Brantford
Status
Days on Market: 7
Last Status: Sold
Sold Date: Apr 24, 2021
Closed Date: Jun 15, 2021
Expiry Date: Jul 31, 2021
Sold Price: $490,000
Unavailable Date: Apr 24, 2021
Input Date: Apr 17, 2021
Prior LSC: Listing with no contract changes
Property
Status: Sale
Property Type: Semi-Detached
Style: 2-Storey
Size (sq ft): 1100
Age: 31-50
Area: Brantford
Availability Date: Flexible
Inside
Bedrooms: 3
Bathrooms: 2
Kitchens: 1
Rooms: 8
Den/Family Room: No
Air Conditioning: Central Air
Fireplace: No
Washrooms: 2
Building
Basement: Finished
Basement 2: Sep Entrance
Heat Type: Forced Air
Heat Source: Gas
Exterior: Brick
Exterior: Other
Water Supply: Municipal
Special Designation: Unknown
Parking
Driveway: Private
Garage Type: None
Covered Parking Spaces: 5
Total Parking Spaces: 5
Fees
Tax Year: 2021
Tax Legal Description: Pt Lt 66, Pl 1381, Pt 2, 2R381 ; Brantford City
Taxes: $2,631
Highlights
Feature: Grnbelt/Cons
Feature: Hospital
Feature: Park
Feature: Public Transit
Feature: Wooded/Treed
Land
Cross Street: Powerline Rd. / Memo
Municipality District: Brantford
Fronting On: South
Parcel Number: 322630008
Pool: None
Sewer: Sewers
Lot Depth: 110 Feet
Lot Frontage: 29.46 Feet
Rooms
Room details for 84 Ashgrove Avenue, Brantford
| Type | Dimensions | Description |
|---|---|---|
| Living Main | 3.91 x 4.57 | Laminate, O/Looks Dining, Bay Window |
| Dining Main | 3.30 x 3.12 | Ceramic Floor, Open Concept, O/Looks Backyard |
| Kitchen Main | 3.05 x 3.10 | Ceramic Floor, Window |
| Sunroom Main | 3.43 x 4.06 | Broadloom, O/Looks Park, Large Window |
| Master 2nd | 3.25 x 3.86 | Ensuite Bath, W/I Closet, Large Window |
| 2nd Br 2nd | 3.00 x 4.14 | Broadloom, Large Closet, Large Window |
| 3rd Br 2nd | 3.40 x 3.66 | Broadloom, Large Closet, Large Window |
| Great Rm Bsmt | 4.01 x 4.14 | Broadloom, Window |
| Laundry Bsmt | - |
| XXXXXXXX | XXX XX, XXXX |
XXXX XXX XXXX |
$XXX,XXX |
| XXX XX, XXXX |
XXXXXX XXX XXXX |
$XXX,XXX |
| XXXXXXXX XXXX | XXX XX, XXXX | $490,000 XXX XXXX |
| XXXXXXXX XXXXXX | XXX XX, XXXX | $299,000 XXX XXXX |

Resurrection School
Elementary: CatholicGreenbrier Public School
Elementary: PublicCentennial-Grand Woodlands School
Elementary: PublicSt. Leo School
Elementary: CatholicCedarland Public School
Elementary: PublicBrier Park Public School
Elementary: PublicSt. Mary Catholic Learning Centre
Secondary: CatholicGrand Erie Learning Alternatives
Secondary: PublicTollgate Technological Skills Centre Secondary School
Secondary: PublicSt John's College
Secondary: CatholicNorth Park Collegiate and Vocational School
Secondary: PublicBrantford Collegiate Institute and Vocational School
Secondary: Public

