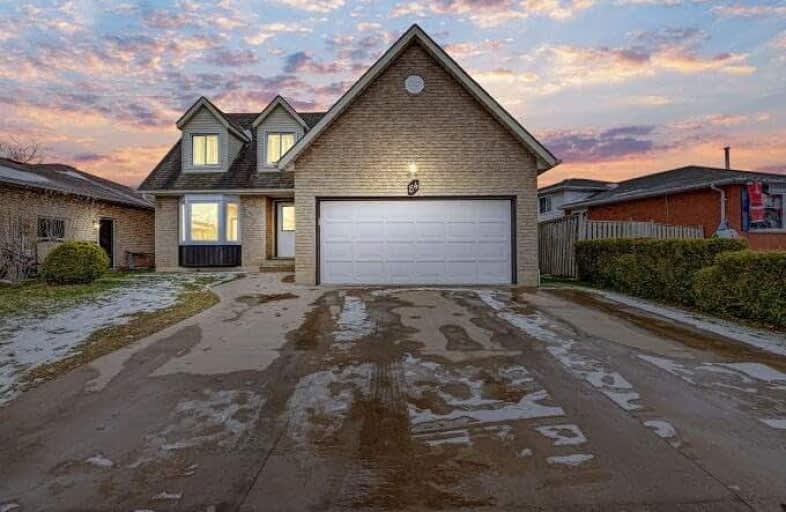
Resurrection School
Elementary: Catholic
1.46 km
Cedarland Public School
Elementary: Public
1.56 km
Branlyn Community School
Elementary: Public
1.14 km
Brier Park Public School
Elementary: Public
1.72 km
Notre Dame School
Elementary: Catholic
1.21 km
Banbury Heights School
Elementary: Public
0.70 km
St. Mary Catholic Learning Centre
Secondary: Catholic
5.70 km
Grand Erie Learning Alternatives
Secondary: Public
4.36 km
Tollgate Technological Skills Centre Secondary School
Secondary: Public
4.29 km
Pauline Johnson Collegiate and Vocational School
Secondary: Public
5.52 km
St John's College
Secondary: Catholic
4.81 km
North Park Collegiate and Vocational School
Secondary: Public
2.77 km




