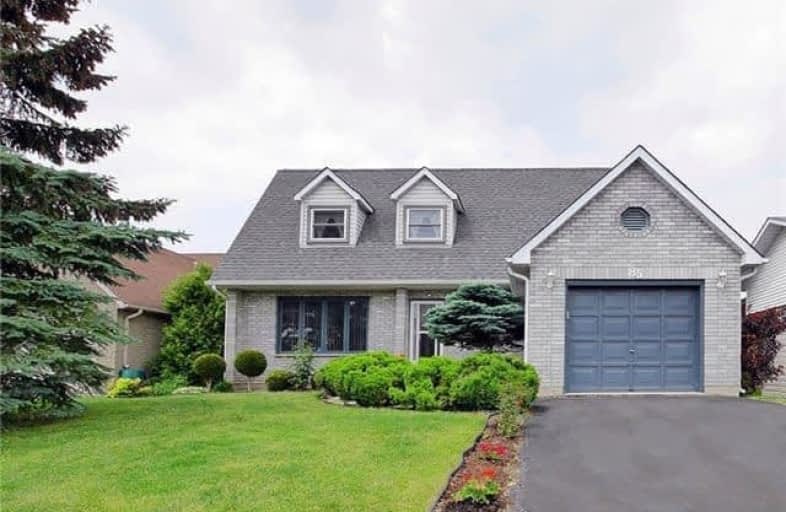
Resurrection School
Elementary: Catholic
1.22 km
Cedarland Public School
Elementary: Public
1.43 km
Branlyn Community School
Elementary: Public
0.93 km
Brier Park Public School
Elementary: Public
1.42 km
Notre Dame School
Elementary: Catholic
1.01 km
Banbury Heights School
Elementary: Public
0.78 km
St. Mary Catholic Learning Centre
Secondary: Catholic
5.38 km
Grand Erie Learning Alternatives
Secondary: Public
4.04 km
Tollgate Technological Skills Centre Secondary School
Secondary: Public
4.07 km
Pauline Johnson Collegiate and Vocational School
Secondary: Public
5.20 km
St John's College
Secondary: Catholic
4.56 km
North Park Collegiate and Vocational School
Secondary: Public
2.47 km





