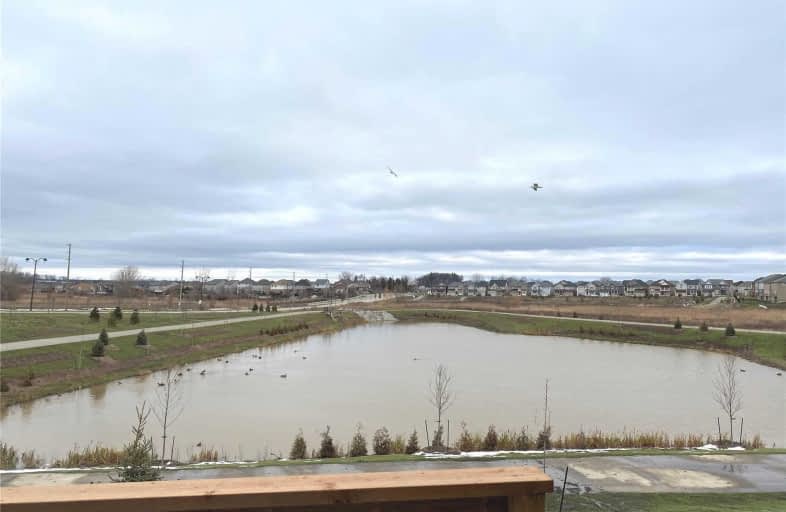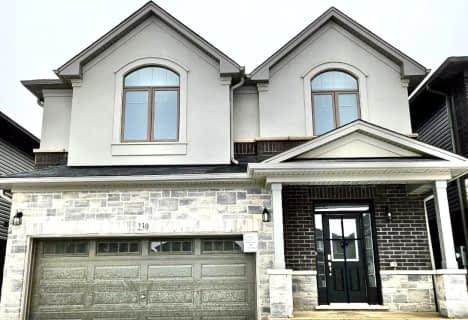
St. Theresa School
Elementary: Catholic
2.66 km
Mount Pleasant School
Elementary: Public
3.70 km
St. Basil Catholic Elementary School
Elementary: Catholic
0.67 km
St. Gabriel Catholic (Elementary) School
Elementary: Catholic
1.37 km
Walter Gretzky Elementary School
Elementary: Public
0.68 km
Ryerson Heights Elementary School
Elementary: Public
1.18 km
St. Mary Catholic Learning Centre
Secondary: Catholic
5.13 km
Grand Erie Learning Alternatives
Secondary: Public
6.07 km
Tollgate Technological Skills Centre Secondary School
Secondary: Public
5.93 km
St John's College
Secondary: Catholic
5.27 km
Brantford Collegiate Institute and Vocational School
Secondary: Public
4.08 km
Assumption College School School
Secondary: Catholic
0.98 km







