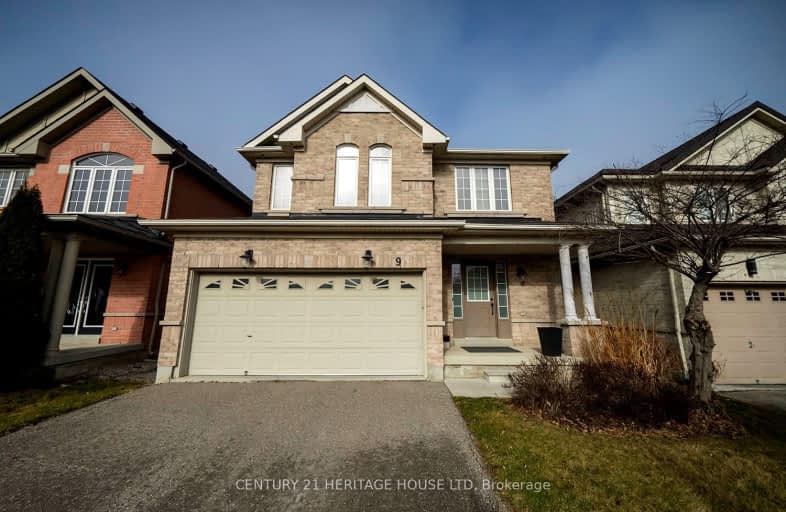
Video Tour
Car-Dependent
- Almost all errands require a car.
21
/100
Somewhat Bikeable
- Most errands require a car.
33
/100

Echo Place Public School
Elementary: Public
2.65 km
St. Peter School
Elementary: Catholic
1.60 km
Onondaga-Brant Public School
Elementary: Public
2.25 km
Holy Cross School
Elementary: Catholic
3.29 km
King George School
Elementary: Public
3.82 km
Woodman-Cainsville School
Elementary: Public
2.64 km
St. Mary Catholic Learning Centre
Secondary: Catholic
4.17 km
Grand Erie Learning Alternatives
Secondary: Public
3.85 km
Tollgate Technological Skills Centre Secondary School
Secondary: Public
7.21 km
Pauline Johnson Collegiate and Vocational School
Secondary: Public
3.20 km
North Park Collegiate and Vocational School
Secondary: Public
5.40 km
Brantford Collegiate Institute and Vocational School
Secondary: Public
5.85 km
-
Orchard Park
Brantford ON N3S 4L2 1.09km -
Mohawk Park Pavillion
2.9km -
Mohawk Park
Brantford ON 3.03km
-
Localcoin Bitcoin ATM - Maple Convenience
788 Colborne St, Brantford ON N3S 3S4 2.09km -
BMO Bank of Montreal
195 Henry St, Brantford ON N3S 5C9 3.27km -
CoinFlip Bitcoin ATM
618 Colborne St, Brantford ON N3S 3P7 3.37km






