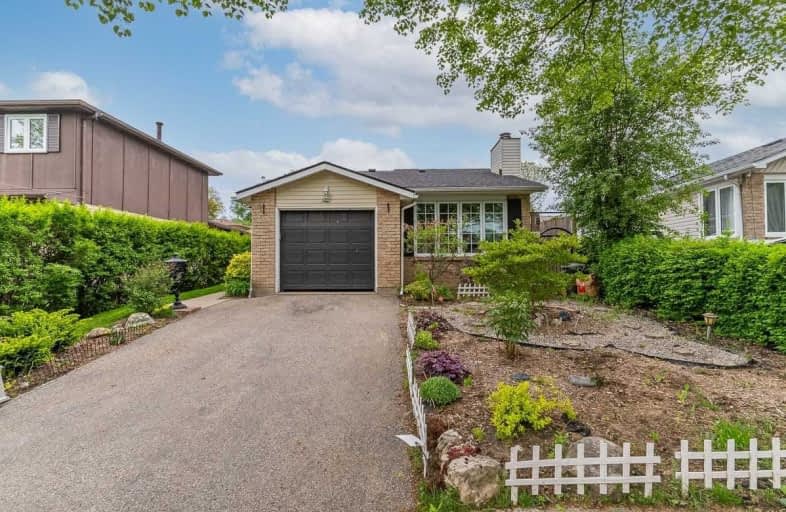
3D Walkthrough

St. Patrick School
Elementary: Catholic
1.33 km
Resurrection School
Elementary: Catholic
0.25 km
Centennial-Grand Woodlands School
Elementary: Public
0.78 km
St. Leo School
Elementary: Catholic
0.70 km
Cedarland Public School
Elementary: Public
0.35 km
Brier Park Public School
Elementary: Public
0.77 km
St. Mary Catholic Learning Centre
Secondary: Catholic
4.83 km
Grand Erie Learning Alternatives
Secondary: Public
3.56 km
Tollgate Technological Skills Centre Secondary School
Secondary: Public
2.76 km
St John's College
Secondary: Catholic
3.29 km
North Park Collegiate and Vocational School
Secondary: Public
1.49 km
Brantford Collegiate Institute and Vocational School
Secondary: Public
4.42 km






