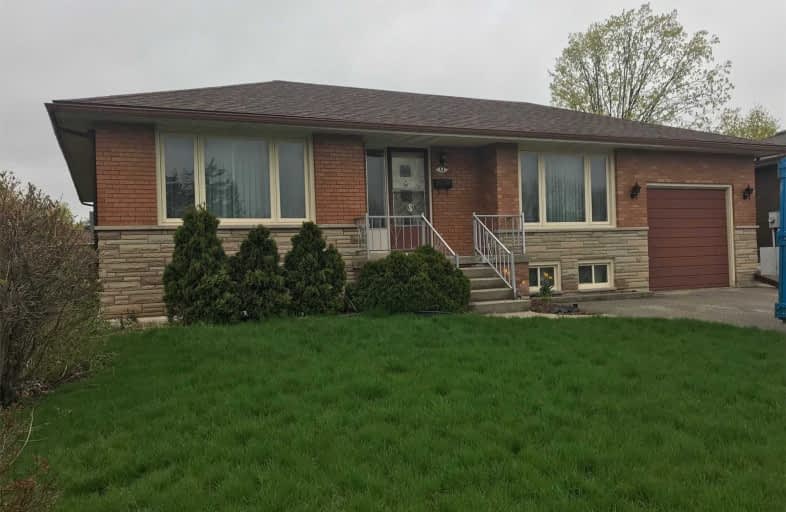Sold on Jul 16, 2019
Note: Property is not currently for sale or for rent.

-
Type: Detached
-
Style: Bungalow
-
Lot Size: 50.06 x 150 Feet
-
Age: No Data
-
Taxes: $2,723 per year
-
Days on Site: 20 Days
-
Added: Sep 07, 2019 (2 weeks on market)
-
Updated:
-
Last Checked: 2 months ago
-
MLS®#: X4498650
-
Listed By: Accsell realty inc., brokerage
Welcome To 9 Oxford St, Beautiful All Brick 3+1 Bedroom With 2 Bathrooms Bungalow. Large Deep Lot And Spacious Home. Built In Bar In The Basement! Double Driveway With Single Garage. Minutes Away From Parks, Close To Amenities And Less Than 5 Minutes Away From Major Highway. Move-In Ready Or Update The Home To Your Preference!
Extras
Being Sold As Is/Where Is Condition. All Taxes, Measurements & Information Regarding The Property Must Be Verified By The Buyer Or Their Buyer Representative
Property Details
Facts for 9 Oxford Street, Brantford
Status
Days on Market: 20
Last Status: Sold
Sold Date: Jul 16, 2019
Closed Date: Aug 15, 2019
Expiry Date: Sep 26, 2019
Sold Price: $406,500
Unavailable Date: Jul 16, 2019
Input Date: Jun 26, 2019
Prior LSC: Listing with no contract changes
Property
Status: Sale
Property Type: Detached
Style: Bungalow
Area: Brantford
Availability Date: 30-90 Days
Inside
Bedrooms: 3
Bedrooms Plus: 1
Bathrooms: 2
Kitchens: 1
Rooms: 6
Den/Family Room: Yes
Air Conditioning: Central Air
Fireplace: Yes
Washrooms: 2
Building
Basement: Fin W/O
Basement 2: Sep Entrance
Heat Type: Forced Air
Heat Source: Gas
Exterior: Brick
Water Supply: Municipal
Special Designation: Unknown
Parking
Driveway: Pvt Double
Garage Spaces: 1
Garage Type: Attached
Covered Parking Spaces: 4
Total Parking Spaces: 5
Fees
Tax Year: 2019
Tax Legal Description: Lt 126, Pl 948; S/T A32869 Brantford City
Taxes: $2,723
Land
Cross Street: King George Rd/Fairv
Municipality District: Brantford
Fronting On: South
Pool: None
Sewer: Sewers
Lot Depth: 150 Feet
Lot Frontage: 50.06 Feet
Rooms
Room details for 9 Oxford Street, Brantford
| Type | Dimensions | Description |
|---|---|---|
| Living Main | 3.35 x 5.06 | Large Window, O/Looks Frontyard |
| Kitchen Main | 2.74 x 3.96 | Eat-In Kitchen, Halogen Lighting |
| Dining Main | 2.62 x 3.53 | Large Window, O/Looks Frontyard |
| Br Main | 3.05 x 3.66 | Window |
| 2nd Br Main | 2.74 x 3.35 | Window |
| 3rd Br Main | 5.44 x 3.05 | Window |
| Rec Bsmt | 3.35 x 5.18 | B/I Bar, Fireplace |
| Br Bsmt | 2.55 x 3.42 | Finished |
| Laundry Bsmt | 3.26 x 3.04 | Unfinished |
| XXXXXXXX | XXX XX, XXXX |
XXXX XXX XXXX |
$XXX,XXX |
| XXX XX, XXXX |
XXXXXX XXX XXXX |
$XXX,XXX |
| XXXXXXXX XXXX | XXX XX, XXXX | $406,500 XXX XXXX |
| XXXXXXXX XXXXXX | XXX XX, XXXX | $386,500 XXX XXXX |

Greenbrier Public School
Elementary: PublicSt. Pius X Catholic Elementary School
Elementary: CatholicJames Hillier Public School
Elementary: PublicRussell Reid Public School
Elementary: PublicOur Lady of Providence Catholic Elementary School
Elementary: CatholicConfederation Elementary School
Elementary: PublicSt. Mary Catholic Learning Centre
Secondary: CatholicGrand Erie Learning Alternatives
Secondary: PublicTollgate Technological Skills Centre Secondary School
Secondary: PublicSt John's College
Secondary: CatholicNorth Park Collegiate and Vocational School
Secondary: PublicBrantford Collegiate Institute and Vocational School
Secondary: Public

