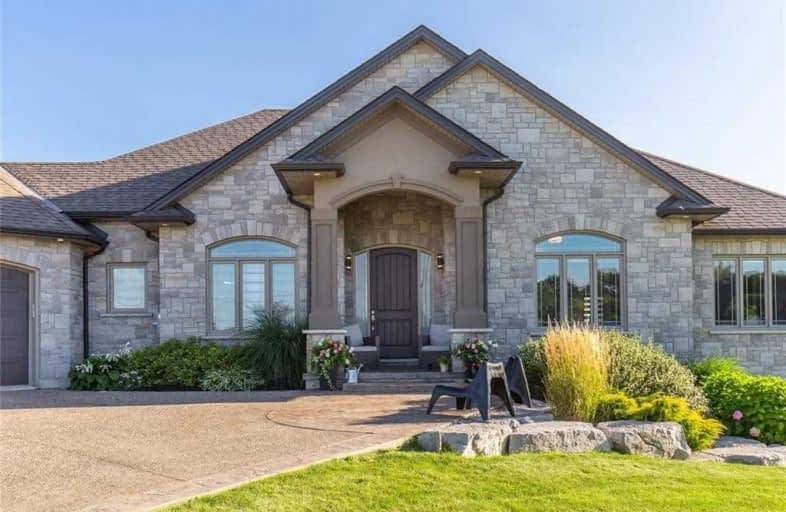Sold on Sep 08, 2020
Note: Property is not currently for sale or for rent.

-
Type: Detached
-
Style: Bungalow
-
Lot Size: 131.36 x 636 Feet
-
Age: No Data
-
Taxes: $6,436 per year
-
Days on Site: 31 Days
-
Added: Aug 08, 2020 (1 month on market)
-
Updated:
-
Last Checked: 1 month ago
-
MLS®#: X4864154
-
Listed By: Re/max real estate centre inc., brokerage
Custom Built Sprawling Bungalow With Approx 4300Sqft Of Finished Living Space. 2 Tier 6Car Garage -Mins To The City! Possible Inlaw Suite Potential. Welcome To An Exceptionally Timeless Property, Designed And Custom Built With A Walkout Finished Basement. Offering Spacious 3 Plus 2 Bedrooms As Well As A Den With An Open Floor Plan Yet Has Lots Of Privacy.
Property Details
Facts for 9 River Road, Brantford
Status
Days on Market: 31
Last Status: Sold
Sold Date: Sep 08, 2020
Closed Date: Dec 15, 2020
Expiry Date: Nov 08, 2020
Sold Price: $1,515,000
Unavailable Date: Sep 08, 2020
Input Date: Aug 10, 2020
Property
Status: Sale
Property Type: Detached
Style: Bungalow
Area: Brantford
Availability Date: 90+ Days
Inside
Bedrooms: 3
Bedrooms Plus: 2
Bathrooms: 6
Kitchens: 1
Rooms: 6
Den/Family Room: Yes
Air Conditioning: Central Air
Fireplace: Yes
Washrooms: 6
Building
Basement: Finished
Basement 2: Full
Heat Type: Forced Air
Heat Source: Gas
Exterior: Brick
Exterior: Stone
Water Supply: Well
Special Designation: Unknown
Parking
Driveway: Pvt Double
Garage Spaces: 6
Garage Type: Attached
Covered Parking Spaces: 12
Total Parking Spaces: 18
Fees
Tax Year: 2019
Tax Legal Description: Brantford Pt Lefferty Tract Rp 2R6883 Parts 1 8
Taxes: $6,436
Highlights
Feature: Golf
Feature: Park
Feature: Place Of Worship
Feature: River/Stream
Land
Cross Street: Cockshutt Rd And Riv
Municipality District: Brantford
Fronting On: South
Pool: Inground
Sewer: Septic
Lot Depth: 636 Feet
Lot Frontage: 131.36 Feet
Rooms
Room details for 9 River Road, Brantford
| Type | Dimensions | Description |
|---|---|---|
| Dining Main | 3.51 x 3.84 | |
| Great Rm Main | 6.27 x 6.86 | |
| Kitchen Main | 3.96 x 6.10 | |
| Master Main | 3.78 x 4.39 | |
| Br Main | 3.48 x 3.73 | |
| Br Main | 3.48 x 3.56 | |
| Br Lower | 4.22 x 5.89 | |
| Br Lower | 3.56 x 4.52 | |
| Rec Lower | 6.25 x 7.47 | |
| Games Lower | 4.27 x 6.10 | |
| Den Lower | 3.66 x 3.05 |
| XXXXXXXX | XXX XX, XXXX |
XXXX XXX XXXX |
$X,XXX,XXX |
| XXX XX, XXXX |
XXXXXX XXX XXXX |
$X,XXX,XXX | |
| XXXXXXXX | XXX XX, XXXX |
XXXX XXX XXXX |
$XXX,XXX |
| XXX XX, XXXX |
XXXXXX XXX XXXX |
$X,XXX,XXX |
| XXXXXXXX XXXX | XXX XX, XXXX | $1,515,000 XXX XXXX |
| XXXXXXXX XXXXXX | XXX XX, XXXX | $1,549,000 XXX XXXX |
| XXXXXXXX XXXX | XXX XX, XXXX | $980,000 XXX XXXX |
| XXXXXXXX XXXXXX | XXX XX, XXXX | $1,150,000 XXX XXXX |

ÉÉC Sainte-Marguerite-Bourgeoys-Brantfrd
Elementary: CatholicPrincess Elizabeth Public School
Elementary: PublicBellview Public School
Elementary: PublicMajor Ballachey Public School
Elementary: PublicJean Vanier Catholic Elementary School
Elementary: CatholicAgnes Hodge Public School
Elementary: PublicSt. Mary Catholic Learning Centre
Secondary: CatholicGrand Erie Learning Alternatives
Secondary: PublicPauline Johnson Collegiate and Vocational School
Secondary: PublicNorth Park Collegiate and Vocational School
Secondary: PublicBrantford Collegiate Institute and Vocational School
Secondary: PublicAssumption College School School
Secondary: Catholic- 4 bath
- 4 bed
- 3000 sqft
119 Tutela Heights Road, Brantford, Ontario • N3T 5L6 • Brantford



