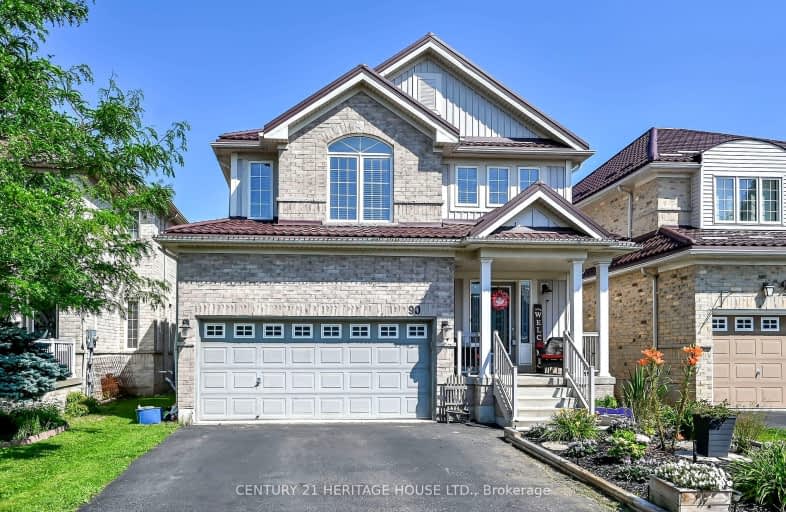Car-Dependent
- Almost all errands require a car.
18
/100
Somewhat Bikeable
- Most errands require a car.
34
/100

Echo Place Public School
Elementary: Public
2.87 km
St. Peter School
Elementary: Catholic
1.81 km
Onondaga-Brant Public School
Elementary: Public
2.00 km
Holy Cross School
Elementary: Catholic
3.54 km
Major Ballachey Public School
Elementary: Public
4.14 km
Woodman-Cainsville School
Elementary: Public
2.86 km
St. Mary Catholic Learning Centre
Secondary: Catholic
4.39 km
Grand Erie Learning Alternatives
Secondary: Public
4.11 km
Tollgate Technological Skills Centre Secondary School
Secondary: Public
7.48 km
Pauline Johnson Collegiate and Vocational School
Secondary: Public
3.43 km
North Park Collegiate and Vocational School
Secondary: Public
5.67 km
Brantford Collegiate Institute and Vocational School
Secondary: Public
6.10 km






