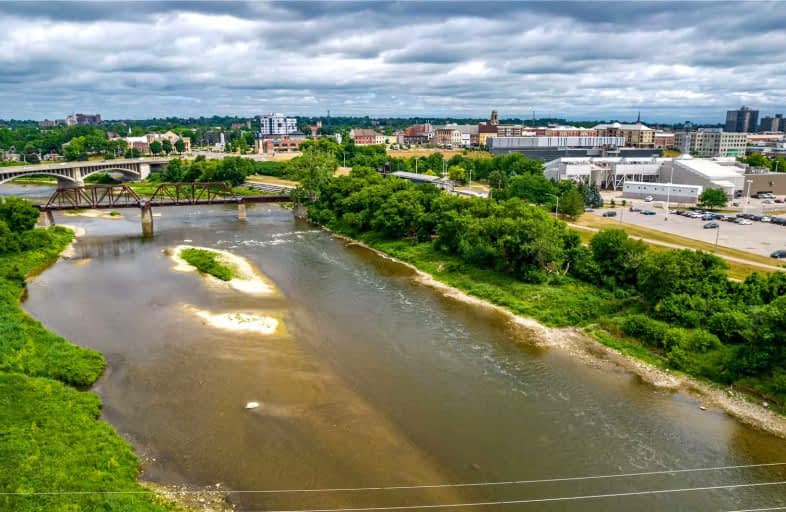
Video Tour

Christ the King School
Elementary: Catholic
1.86 km
Central Public School
Elementary: Public
1.31 km
ÉÉC Sainte-Marguerite-Bourgeoys-Brantfrd
Elementary: Catholic
1.02 km
Princess Elizabeth Public School
Elementary: Public
1.37 km
Agnes Hodge Public School
Elementary: Public
1.06 km
Dufferin Public School
Elementary: Public
1.39 km
St. Mary Catholic Learning Centre
Secondary: Catholic
1.66 km
Grand Erie Learning Alternatives
Secondary: Public
2.55 km
Pauline Johnson Collegiate and Vocational School
Secondary: Public
2.62 km
St John's College
Secondary: Catholic
3.28 km
Brantford Collegiate Institute and Vocational School
Secondary: Public
1.03 km
Assumption College School School
Secondary: Catholic
2.61 km



