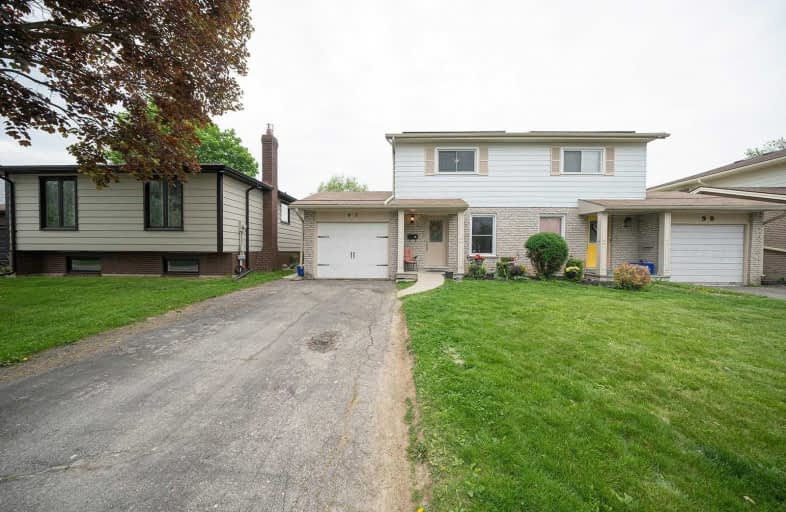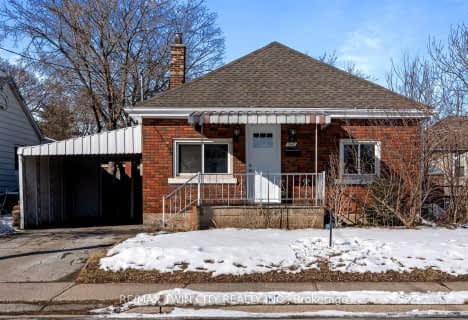
Video Tour

Resurrection School
Elementary: Catholic
0.56 km
Greenbrier Public School
Elementary: Public
1.27 km
Centennial-Grand Woodlands School
Elementary: Public
1.08 km
St. Leo School
Elementary: Catholic
0.59 km
Cedarland Public School
Elementary: Public
0.15 km
Brier Park Public School
Elementary: Public
1.11 km
St. Mary Catholic Learning Centre
Secondary: Catholic
5.19 km
Grand Erie Learning Alternatives
Secondary: Public
3.92 km
Tollgate Technological Skills Centre Secondary School
Secondary: Public
2.95 km
St John's College
Secondary: Catholic
3.51 km
North Park Collegiate and Vocational School
Secondary: Public
1.83 km
Brantford Collegiate Institute and Vocational School
Secondary: Public
4.76 km





