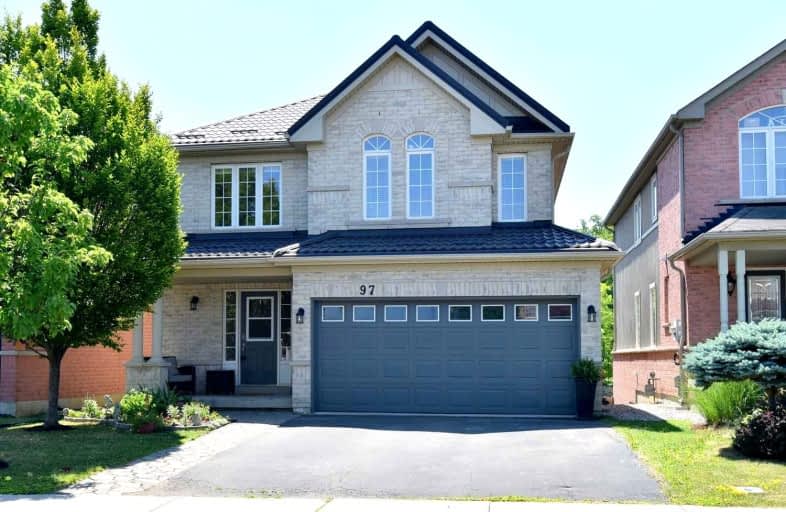
Echo Place Public School
Elementary: Public
2.90 km
St. Peter School
Elementary: Catholic
1.84 km
Onondaga-Brant Public School
Elementary: Public
1.97 km
Holy Cross School
Elementary: Catholic
3.57 km
Major Ballachey Public School
Elementary: Public
4.16 km
Woodman-Cainsville School
Elementary: Public
2.89 km
St. Mary Catholic Learning Centre
Secondary: Catholic
4.42 km
Grand Erie Learning Alternatives
Secondary: Public
4.15 km
Tollgate Technological Skills Centre Secondary School
Secondary: Public
7.52 km
Pauline Johnson Collegiate and Vocational School
Secondary: Public
3.45 km
North Park Collegiate and Vocational School
Secondary: Public
5.72 km
Brantford Collegiate Institute and Vocational School
Secondary: Public
6.13 km







