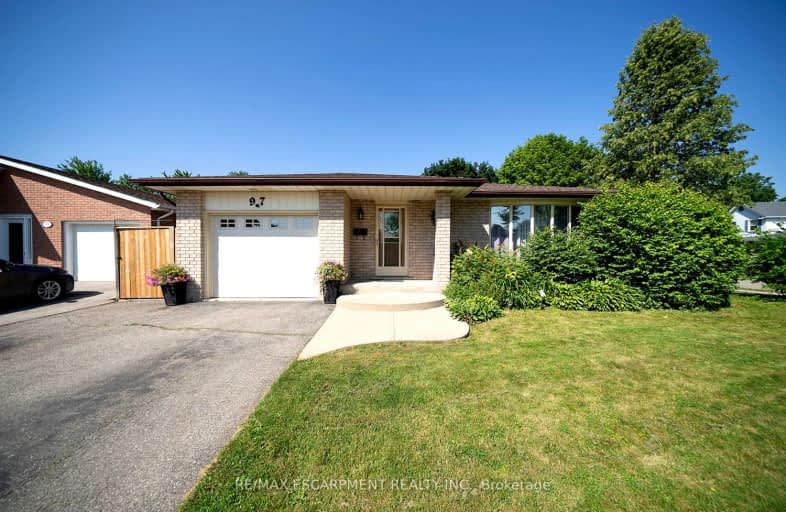
Video Tour
Car-Dependent
- Most errands require a car.
38
/100
Somewhat Bikeable
- Most errands require a car.
40
/100

Resurrection School
Elementary: Catholic
2.17 km
Cedarland Public School
Elementary: Public
2.38 km
Branlyn Community School
Elementary: Public
0.93 km
Brier Park Public School
Elementary: Public
2.26 km
Notre Dame School
Elementary: Catholic
0.98 km
Banbury Heights School
Elementary: Public
0.19 km
St. Mary Catholic Learning Centre
Secondary: Catholic
5.86 km
Grand Erie Learning Alternatives
Secondary: Public
4.53 km
Tollgate Technological Skills Centre Secondary School
Secondary: Public
5.01 km
Pauline Johnson Collegiate and Vocational School
Secondary: Public
5.53 km
North Park Collegiate and Vocational School
Secondary: Public
3.30 km
Brantford Collegiate Institute and Vocational School
Secondary: Public
6.10 km










