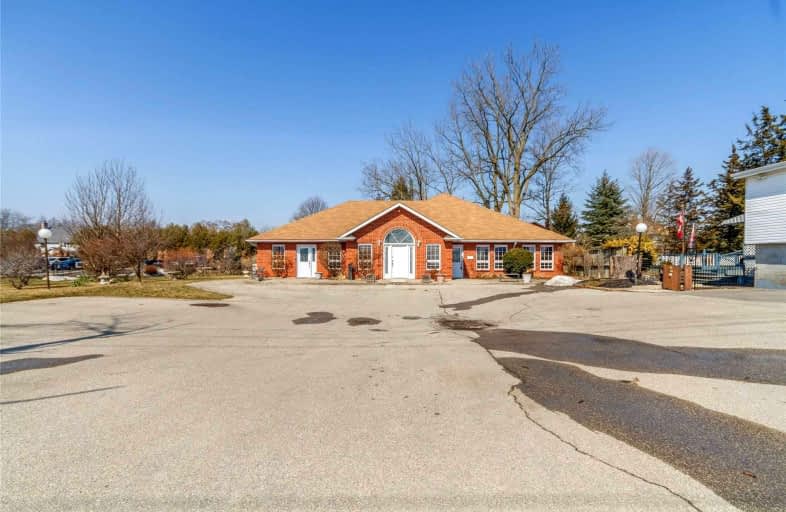Sold on May 10, 2022
Note: Property is not currently for sale or for rent.

-
Type: Detached
-
Style: Bungalow
-
Size: 3000 sqft
-
Lot Size: 126 x 170 Feet
-
Age: No Data
-
Taxes: $7,018 per year
-
Days on Site: 48 Days
-
Added: Mar 23, 2022 (1 month on market)
-
Updated:
-
Last Checked: 3 months ago
-
MLS®#: X5548384
-
Listed By: Crescent real estate inc., brokerage
Rare Opportunity To Own A Unique 3000 Sqft Bungalow On A Half-Acre Lot! 126 Feet Of Frontage! Solid Brick Building Featuring 4 Bedrooms, 3 Ensuite Bathrooms, 5 Bath Total, W/Many Updates In Recent Years. Perfect For Large Families, Savvy Business Owners And Investors! Large Driveway Easily Parks 12+ Cars. 2 Car Attached Garage, Large Workshop W/ High Ceilings And Power. Dual-Zone Hvac. Separate Entrances Are Possible. Easy Access To 403, University, Public Transit, Shops And More! Offers Anytime. Some Photos Virtually Stage. Addresss: 980-984 Colborne St E. Virtual Tour And Floor Plans Available.
Extras
2 Gas Furnaces, 2 A/C's, On-Demand Hw(R), Wtr Softener(R), W/D, Stove, Fridge, D/W, 2" Water Supply, 200 Amp Service, Back Up Generator. Used As A Medical Office (1989-2015), Buyers Do Their Own Due Diligence Regarding Permitted Uses.
Property Details
Facts for 984 Colborne Street East, Brantford
Status
Days on Market: 48
Last Status: Sold
Sold Date: May 10, 2022
Closed Date: Nov 30, 2022
Expiry Date: Jul 31, 2022
Sold Price: $1,400,000
Unavailable Date: May 10, 2022
Input Date: Mar 23, 2022
Property
Status: Sale
Property Type: Detached
Style: Bungalow
Size (sq ft): 3000
Area: Brantford
Availability Date: Flex
Inside
Bedrooms: 4
Bathrooms: 5
Kitchens: 1
Rooms: 15
Den/Family Room: No
Air Conditioning: Central Air
Fireplace: Yes
Laundry Level: Main
Central Vacuum: Y
Washrooms: 5
Building
Basement: None
Heat Type: Forced Air
Heat Source: Gas
Exterior: Brick
Elevator: N
UFFI: No
Water Supply: Municipal
Physically Handicapped-Equipped: Y
Special Designation: Unknown
Retirement: N
Parking
Driveway: Private
Garage Spaces: 4
Garage Type: Other
Covered Parking Spaces: 12
Total Parking Spaces: 16
Fees
Tax Year: 2021
Tax Legal Description: Plan 33 Pt Lot 7 Rp 2R954 Part 1
Taxes: $7,018
Land
Cross Street: Colborne St E W/ Of
Municipality District: Brantford
Fronting On: North
Pool: None
Sewer: Sewers
Lot Depth: 170 Feet
Lot Frontage: 126 Feet
Lot Irregularities: W Lot Line ~175Ft, E
Zoning: R1B R1B-9
Additional Media
- Virtual Tour: https://unbranded.youriguide.com/984_colborne_st_e_brantford_on/
Rooms
Room details for 984 Colborne Street East, Brantford
| Type | Dimensions | Description |
|---|---|---|
| Kitchen Main | 4.74 x 7.34 | Granite Counter, Custom Backsplash, Combined W/Dining |
| Dining Main | 2.40 x 4.65 | Pot Lights, Skylight, Combined W/Kitchen |
| Living Main | 7.02 x 5.81 | Tile Floor, Led Lighting, Crown Moulding |
| Prim Bdrm Main | 4.40 x 6.23 | Laminate, Led Lighting, W/I Closet |
| Bathroom Main | 3.42 x 2.16 | 3 Pc Ensuite, Led Lighting, Combined W/Br |
| 2nd Br Main | 4.59 x 3.85 | Laminate, Led Lighting, W/I Closet |
| Bathroom Main | 1.67 x 2.13 | 3 Pc Ensuite, Led Lighting, Combined W/Br |
| 3rd Br Main | 4.56 x 5.99 | Laminate, O/Looks Frontyard, Closet |
| Bathroom Main | 1.82 x 2.63 | 4 Pc Ensuite, Led Lighting, Combined W/Br |
| 4th Br Main | 4.83 x 3.62 | Laminate, Led Lighting, Closet |
| Bathroom Main | 2.16 x 2.55 | 4 Pc Bath, Led Lighting, Tile Floor |
| Foyer Main | 3.34 x 5.95 | Laminate, O/Looks Frontyard, Skylight |
| XXXXXXXX | XXX XX, XXXX |
XXXX XXX XXXX |
$X,XXX,XXX |
| XXX XX, XXXX |
XXXXXX XXX XXXX |
$X,XXX,XXX |
| XXXXXXXX XXXX | XXX XX, XXXX | $1,400,000 XXX XXXX |
| XXXXXXXX XXXXXX | XXX XX, XXXX | $1,500,000 XXX XXXX |

Echo Place Public School
Elementary: PublicSt. Peter School
Elementary: CatholicOnondaga-Brant Public School
Elementary: PublicHoly Cross School
Elementary: CatholicMajor Ballachey Public School
Elementary: PublicWoodman-Cainsville School
Elementary: PublicSt. Mary Catholic Learning Centre
Secondary: CatholicGrand Erie Learning Alternatives
Secondary: PublicTollgate Technological Skills Centre Secondary School
Secondary: PublicPauline Johnson Collegiate and Vocational School
Secondary: PublicNorth Park Collegiate and Vocational School
Secondary: PublicBrantford Collegiate Institute and Vocational School
Secondary: Public- 4 bath
- 4 bed
32 Sleeth Street, Brantford, Ontario • N3S 0J7 • Brantford



