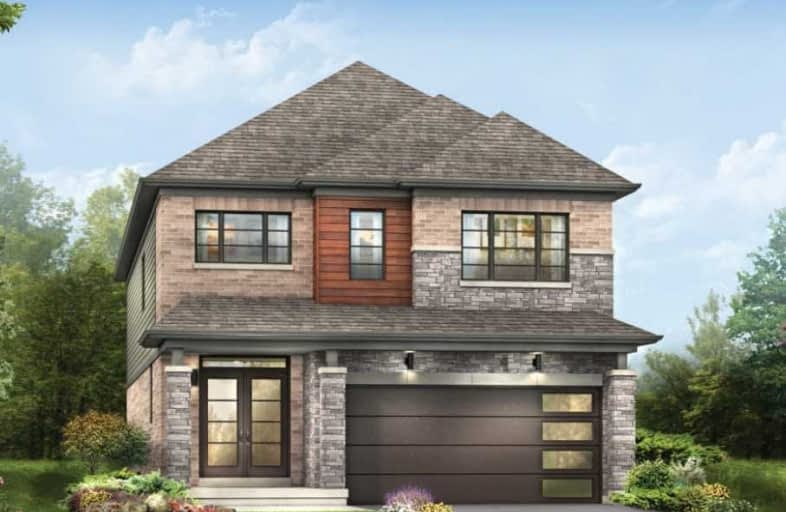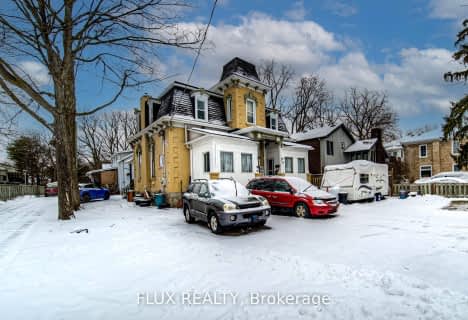
St Francis Catholic Elementary School
Elementary: Catholic
1.76 km
Central Public School
Elementary: Public
1.41 km
St Vincent de Paul Catholic Elementary School
Elementary: Catholic
1.54 km
St Anne Catholic Elementary School
Elementary: Catholic
0.79 km
Chalmers Street Public School
Elementary: Public
1.01 km
Stewart Avenue Public School
Elementary: Public
1.54 km
Southwood Secondary School
Secondary: Public
3.78 km
Glenview Park Secondary School
Secondary: Public
1.96 km
Galt Collegiate and Vocational Institute
Secondary: Public
2.31 km
Monsignor Doyle Catholic Secondary School
Secondary: Catholic
2.23 km
Jacob Hespeler Secondary School
Secondary: Public
6.67 km
St Benedict Catholic Secondary School
Secondary: Catholic
3.60 km











