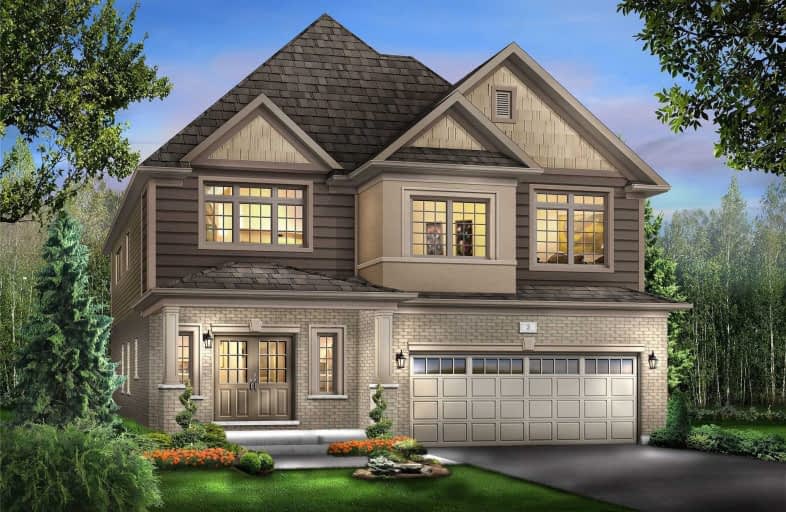
Echo Place Public School
Elementary: Public
2.49 km
St. Peter School
Elementary: Catholic
1.52 km
Onondaga-Brant Public School
Elementary: Public
2.60 km
Holy Cross School
Elementary: Catholic
3.01 km
Notre Dame School
Elementary: Catholic
4.08 km
Woodman-Cainsville School
Elementary: Public
2.46 km
St. Mary Catholic Learning Centre
Secondary: Catholic
3.97 km
Grand Erie Learning Alternatives
Secondary: Public
3.52 km
Tollgate Technological Skills Centre Secondary School
Secondary: Public
6.79 km
Pauline Johnson Collegiate and Vocational School
Secondary: Public
3.03 km
North Park Collegiate and Vocational School
Secondary: Public
4.95 km
Brantford Collegiate Institute and Vocational School
Secondary: Public
5.58 km





