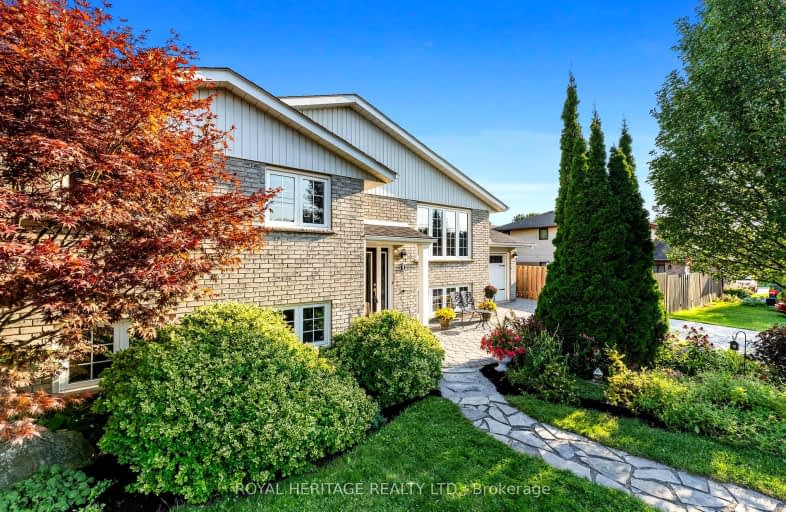Somewhat Walkable
- Some errands can be accomplished on foot.
60
/100
Bikeable
- Some errands can be accomplished on bike.
57
/100

North Trenton Public School
Elementary: Public
13.02 km
Smithfield Public School
Elementary: Public
4.69 km
St Paul Catholic Elementary School
Elementary: Catholic
12.06 km
Spring Valley Public School
Elementary: Public
2.17 km
Murray Centennial Public School
Elementary: Public
10.91 km
Brighton Public School
Elementary: Public
0.31 km
École secondaire publique Marc-Garneau
Secondary: Public
16.09 km
St Paul Catholic Secondary School
Secondary: Catholic
12.00 km
Campbellford District High School
Secondary: Public
29.62 km
Trenton High School
Secondary: Public
12.60 km
Bayside Secondary School
Secondary: Public
22.21 km
East Northumberland Secondary School
Secondary: Public
0.12 km
-
Friends of Presqu'ile Park
1 Bayshore Rd, Brighton ON K0K 1H0 0.39km -
King Edward Park
Elizabeth St, Brighton ON K0K 1H0 0.41km -
Proctor Park Conservation Area
96 Young St, Brighton ON K0K 1H0 0.56km
-
Bitcoin Depot - Bitcoin ATM
13 Elizabeth St, Brighton ON K0K 1H0 0.51km -
TD Bank Financial Group
14 Main St, Brighton ON K0K 1H0 0.55km -
BMO Bank of Montreal
1 Main St, Brighton ON K0K 1H0 0.59km














