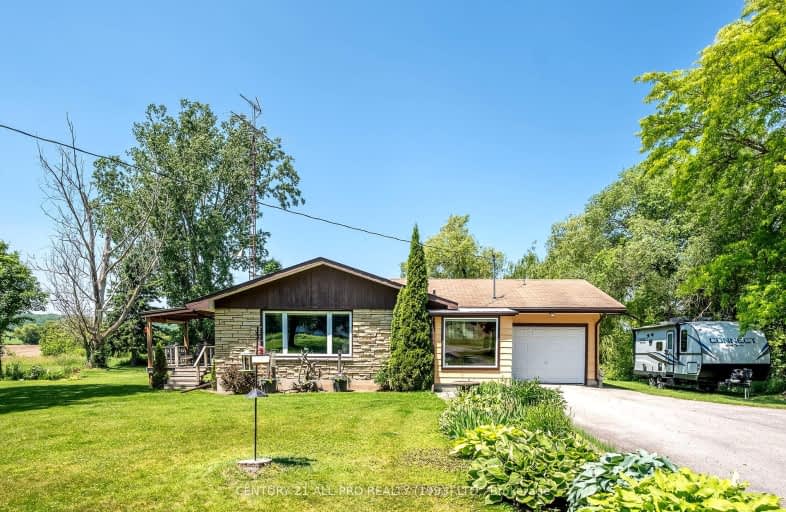Car-Dependent
- Almost all errands require a car.
1
/100
Somewhat Bikeable
- Most errands require a car.
26
/100

Spring Valley Public School
Elementary: Public
11.93 km
Percy Centennial Public School
Elementary: Public
8.15 km
St. Mary Catholic Elementary School
Elementary: Catholic
15.84 km
Kent Public School
Elementary: Public
16.45 km
Hillcrest Public School
Elementary: Public
15.90 km
Brighton Public School
Elementary: Public
14.38 km
École secondaire publique Marc-Garneau
Secondary: Public
20.04 km
Norwood District High School
Secondary: Public
28.09 km
St Paul Catholic Secondary School
Secondary: Catholic
17.60 km
Campbellford District High School
Secondary: Public
16.09 km
Trenton High School
Secondary: Public
17.91 km
East Northumberland Secondary School
Secondary: Public
14.22 km
-
Century Game Park
ON 11.42km -
Proctor Park Conservation Area
96 Young St, Brighton ON K0K 1H0 13.82km -
Friends of Presqu'ile Park
1 Bayshore Rd, Brighton ON K0K 1H0 14.32km
-
RBC Royal Bank
36 Main St, Warkworth ON K0K 3K0 8.25km -
CIBC Cash Dispenser
17277 Hwy 401 E, Brighton ON K0K 3M0 10.32km -
TD Bank Financial Group
14 Main St, Brighton ON K0K 1H0 14.27km


