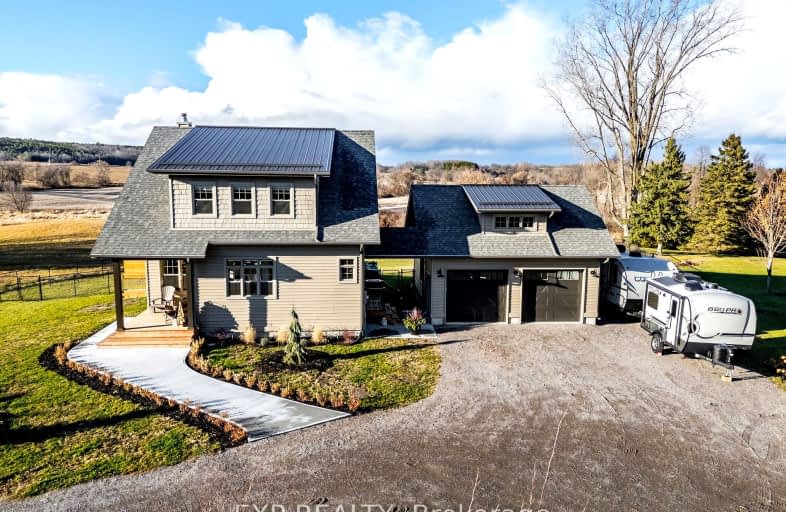Car-Dependent
- Almost all errands require a car.
Somewhat Bikeable
- Most errands require a car.

Spring Valley Public School
Elementary: PublicPercy Centennial Public School
Elementary: PublicSt. Mary Catholic Elementary School
Elementary: CatholicKent Public School
Elementary: PublicHillcrest Public School
Elementary: PublicBrighton Public School
Elementary: PublicÉcole secondaire publique Marc-Garneau
Secondary: PublicNorwood District High School
Secondary: PublicSt Paul Catholic Secondary School
Secondary: CatholicCampbellford District High School
Secondary: PublicTrenton High School
Secondary: PublicEast Northumberland Secondary School
Secondary: Public-
Century Game Park
ON 11.37km -
Proctor Park Conservation Area
96 Young St, Brighton ON K0K 1H0 13.82km -
Friends of Presqu'ile Park
1 Bayshore Rd, Brighton ON K0K 1H0 14.32km
-
CIBC Cash Dispenser
17277 Hwy 401 E, Brighton ON K0K 3M0 10.32km -
TD Bank Financial Group
14 Main St, Brighton ON K0K 1H0 14.27km -
CIBC
48 Main St, Brighton ON K0K 1H0 14.32km









