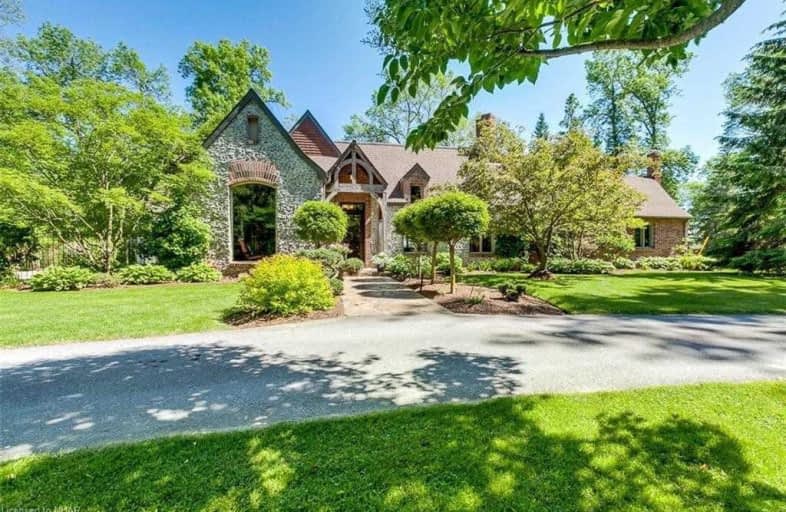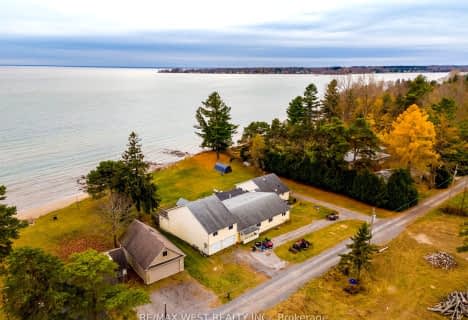Sold on Jul 08, 2020
Note: Property is not currently for sale or for rent.

-
Type: Detached
-
Style: 1 1/2 Storey
-
Size: 2500 sqft
-
Lot Size: 53.64 x 0 Feet
-
Age: 16-30 years
-
Taxes: $7,842 per year
-
Days on Site: 120 Days
-
Added: Mar 10, 2020 (3 months on market)
-
Updated:
-
Last Checked: 1 month ago
-
MLS®#: X4716045
-
Listed By: Re/max lakeshore realty inc., brokerage
With Fine Finishes & Attention To Every Detail Both Inside & Out, Settle Into This Gracious 4 Bedroom, 3 Bath Resort-Style, Stone Estate Set On 2.83 Acres W/53 Feet Of Waterfront, Dock & Lagoon Style In Ground Pool. Custom Designed Kitchen W/ Ss Appliances & B/I Computer Station Offers Access To The Pool, Mf Laundry & Att. Garage. Such A Distinctive Offering Rarely Presents Itself.
Extras
Dishwasher, Dryer, Refrigerator, Stove, Washer, Built-In Microwave, Central Vac, Garage Door Opener, Hot Water Tank Owned, Pool Equipment, Smoke Detector, Window Coverings, Other
Property Details
Facts for 107 Stewart Road, Brighton
Status
Days on Market: 120
Last Status: Sold
Sold Date: Jul 08, 2020
Closed Date: Sep 30, 2020
Expiry Date: Jul 15, 2020
Sold Price: $1,475,000
Unavailable Date: Jul 08, 2020
Input Date: Mar 10, 2020
Property
Status: Sale
Property Type: Detached
Style: 1 1/2 Storey
Size (sq ft): 2500
Age: 16-30
Area: Brighton
Community: Brighton
Availability Date: Tba
Assessment Amount: $642,000
Assessment Year: 2016
Inside
Bedrooms: 4
Bathrooms: 3
Kitchens: 1
Rooms: 16
Den/Family Room: Yes
Air Conditioning: Other
Fireplace: Yes
Laundry Level: Main
Central Vacuum: Y
Washrooms: 3
Utilities
Electricity: Yes
Gas: No
Cable: Yes
Telephone: Yes
Building
Basement: Crawl Space
Basement 2: Unfinished
Heat Type: Forced Air
Heat Source: Propane
Exterior: Stone
Elevator: N
Water Supply Type: Drilled Well
Water Supply: Well
Special Designation: Unknown
Parking
Driveway: Private
Garage Spaces: 4
Garage Type: Attached
Covered Parking Spaces: 10
Total Parking Spaces: 14
Fees
Tax Year: 2019
Tax Legal Description: Pt Lt 27 Con B Brighton Pt 2, 38R4092; Pt Lt 27
Taxes: $7,842
Highlights
Feature: Beach
Feature: Cul De Sac
Feature: Grnbelt/Conserv
Feature: Lake Access
Feature: Marina
Feature: Waterfront
Land
Cross Street: Cty Rd 64
Municipality District: Brighton
Fronting On: South
Parcel Number: 511700130
Pool: Inground
Sewer: Septic
Lot Frontage: 53.64 Feet
Acres: 2-4.99
Zoning: Residential
Waterfront: Direct
Water Body Name: Bay
Water Body Type: Bay
Water Frontage: 16.1
Access To Property: Private Docking
Water Features: Dock
Water Features: Watrfrnt-Deeded
Shoreline: Mixed
Shoreline Allowance: Owned
Shoreline Exposure: S
Additional Media
- Virtual Tour: https://vimeopro.com/yourvirtualtour/107-stewart-road-1
Rooms
Room details for 107 Stewart Road, Brighton
| Type | Dimensions | Description |
|---|---|---|
| Kitchen Main | 3.96 x 4.65 | Hardwood Floor, W/O To Balcony |
| Foyer Main | 2.24 x 2.77 | |
| Living Main | 5.18 x 6.48 | Fireplace, Hardwood Floor |
| Dining Main | 4.65 x 4.72 | |
| Family Main | 3.38 x 3.99 | |
| Mudroom Main | 1.98 x 1.85 | |
| Laundry Main | 2.34 x 2.74 | |
| Master Main | 4.72 x 4.78 | Walk-Out, W/I Closet |
| Bathroom Main | 3.99 x 3.99 | 5 Pc Ensuite |
| 2nd Br 2nd | 4.11 x 4.32 | |
| 3rd Br 2nd | 3.68 x 4.42 | |
| Bathroom 2nd | 3.15 x 4.34 | 5 Pc Bath |
| XXXXXXXX | XXX XX, XXXX |
XXXX XXX XXXX |
$X,XXX,XXX |
| XXX XX, XXXX |
XXXXXX XXX XXXX |
$X,XXX,XXX | |
| XXXXXXXX | XXX XX, XXXX |
XXXXXXX XXX XXXX |
|
| XXX XX, XXXX |
XXXXXX XXX XXXX |
$X,XXX,XXX | |
| XXXXXXXX | XXX XX, XXXX |
XXXXXXXX XXX XXXX |
|
| XXX XX, XXXX |
XXXXXX XXX XXXX |
$X,XXX,XXX |
| XXXXXXXX XXXX | XXX XX, XXXX | $1,475,000 XXX XXXX |
| XXXXXXXX XXXXXX | XXX XX, XXXX | $1,550,000 XXX XXXX |
| XXXXXXXX XXXXXXX | XXX XX, XXXX | XXX XXXX |
| XXXXXXXX XXXXXX | XXX XX, XXXX | $1,465,000 XXX XXXX |
| XXXXXXXX XXXXXXXX | XXX XX, XXXX | XXX XXXX |
| XXXXXXXX XXXXXX | XXX XX, XXXX | $1,465,000 XXX XXXX |

North Trenton Public School
Elementary: PublicSmithfield Public School
Elementary: PublicSt Paul Catholic Elementary School
Elementary: CatholicSpring Valley Public School
Elementary: PublicMurray Centennial Public School
Elementary: PublicBrighton Public School
Elementary: PublicÉcole secondaire publique Marc-Garneau
Secondary: PublicSt Paul Catholic Secondary School
Secondary: CatholicCampbellford District High School
Secondary: PublicTrenton High School
Secondary: PublicBayside Secondary School
Secondary: PublicEast Northumberland Secondary School
Secondary: Public- 5 bath
- 5 bed
- 5000 sqft
147 Memory Lane, Brighton, Ontario • K0K 1L0 • Rural Brighton



