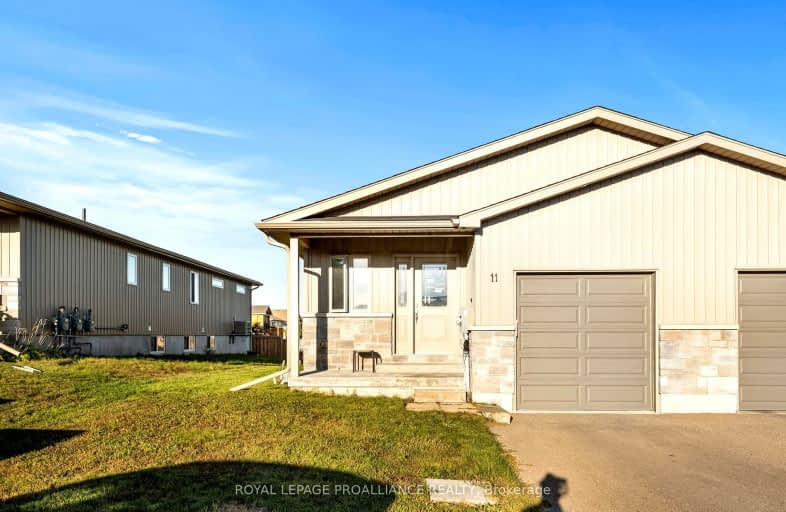Car-Dependent
- Almost all errands require a car.
16
/100
Somewhat Bikeable
- Most errands require a car.
38
/100

Colborne School
Elementary: Public
10.84 km
Smithfield Public School
Elementary: Public
6.61 km
St Paul Catholic Elementary School
Elementary: Catholic
13.98 km
Spring Valley Public School
Elementary: Public
3.23 km
Murray Centennial Public School
Elementary: Public
12.84 km
Brighton Public School
Elementary: Public
1.75 km
École secondaire publique Marc-Garneau
Secondary: Public
18.01 km
St Paul Catholic Secondary School
Secondary: Catholic
13.91 km
Campbellford District High School
Secondary: Public
30.51 km
Trenton High School
Secondary: Public
14.51 km
Bayside Secondary School
Secondary: Public
24.11 km
East Northumberland Secondary School
Secondary: Public
1.93 km
-
Memorial Park
Main St (Main & Proctor), Brighton ON 1.26km -
Friends of Presqu'ile Park
1 Bayshore Rd, Brighton ON K0K 1H0 1.57km -
Proctor Park Conservation Area
96 Young St, Brighton ON K0K 1H0 1.59km
-
CIBC
48 Main St, Brighton ON K0K 1H0 1.3km -
BMO Bank of Montreal
1 Main St, Brighton ON K0K 1H0 1.36km -
TD Bank Financial Group
14 Main St, Brighton ON K0K 1H0 1.38km


