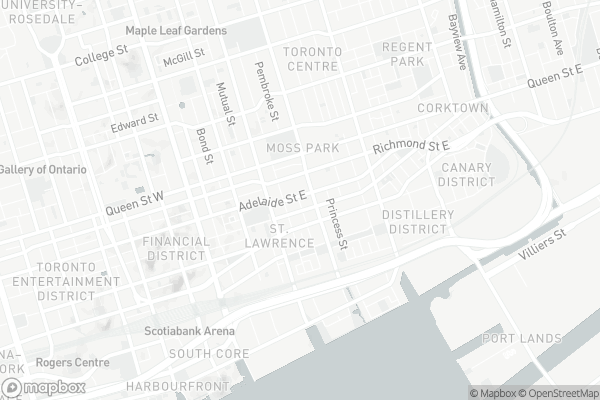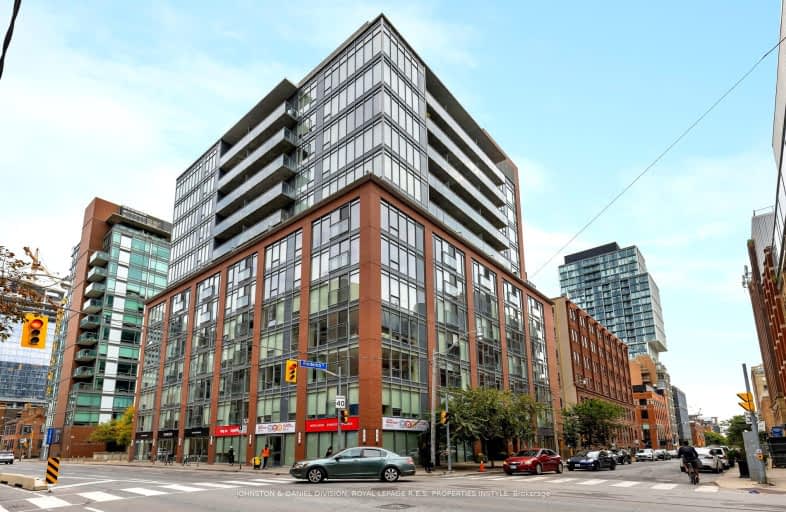Walker's Paradise
- Daily errands do not require a car.
Rider's Paradise
- Daily errands do not require a car.
Biker's Paradise
- Daily errands do not require a car.

Downtown Alternative School
Elementary: PublicSt Michael Catholic School
Elementary: CatholicSt Michael's Choir (Jr) School
Elementary: CatholicSt Paul Catholic School
Elementary: CatholicÉcole élémentaire Gabrielle-Roy
Elementary: PublicMarket Lane Junior and Senior Public School
Elementary: PublicMsgr Fraser College (St. Martin Campus)
Secondary: CatholicNative Learning Centre
Secondary: PublicInglenook Community School
Secondary: PublicSt Michael's Choir (Sr) School
Secondary: CatholicCollège français secondaire
Secondary: PublicJarvis Collegiate Institute
Secondary: Public-
Rabba Fine Foods
171 Front Street East, Toronto 0.21km -
Rocco's No Frills
200 Front Street East, Toronto 0.3km -
Metro
80 Front Street East, Toronto 0.37km
-
Wine Rack
165 King Street East, Toronto 0.21km -
LCBO
222 Front Street East, Toronto 0.35km -
The Wine Shop and Tasting Room
93 Front Street East, Toronto 0.37km
-
king's lounge eatery
200 King Street East, Toronto 0.06km -
Chefserved
260 Adelaide Street East, Toronto 0.07km -
Tim Hortons
200 King Street East, Toronto 0.08km
-
Tim Hortons
200 King Street East, Toronto 0.08km -
The Chefs' House
215 King Street East, Toronto 0.09km -
Lior
215 King Street East, Toronto 0.1km
-
Scotiabank
279 King Street East, Toronto 0.2km -
National Bank
311 King Street East, Toronto 0.23km -
RBC Royal Bank
161 King Street East, Toronto 0.25km
-
Petro-Canada
117 Jarvis Street, Toronto 0.25km -
Shell
548 Richmond Street East, Toronto 0.6km -
Circle K
241 Church Street, Toronto 0.81km
-
yoga warrior
333 Adelaide Street East Suite 1205, Toronto 0.07km -
The Yoga Lounge
80 Sherbourne Street, Toronto 0.11km -
Fuel Training Club King East
Parking lot entrance, 366 Adelaide Street East #102, Toronto 0.13km
-
1 bellwoods park
200 King Street East, Toronto 0.07km -
St. James Park
120 King Street East, Toronto 0.29km -
Market Lane Park
149 King Street East, Toronto 0.31km
-
Toronto Public Library - St. Lawrence Branch
171 Front Street East, Toronto 0.2km -
Ryerson University Library
350 Victoria Street, Toronto 1.13km -
Toronto Public Library - Parliament Street Branch
269 Gerrard Street East, Toronto 1.13km
-
Beacon Health
339 Adelaide Street East, Toronto 0.08km -
The 6ix Medical Clinics at Adelaide
400 Adelaide Street East, Toronto 0.2km -
P3 Health
145 Front Street East G2, Toronto 0.21km
-
Adelaide Pharmacy
339 Adelaide Street East, Toronto 0.08km -
Mister Pharmacist
116A Sherbourne Street, Toronto 0.22km -
St Lawrence Pharmacy
126 Lower Sherbourne Street, Toronto 0.27km
-
184 Front Street East
184 Front Street East, Toronto 0.23km -
Corktown Residents and Business Association (CRBA)
351 Queen Street East, Toronto 0.62km -
Capital City Shopping Centre Limited
110 Yonge Street Suite 1001, Toronto 0.76km
-
Imagine Cinemas Market Square
80 Front Street East, Toronto 0.33km -
Cineplex Cinemas Yonge-Dundas and VIP
402-10 Dundas Street East, Toronto 1.04km -
Blahzay Creative
170 Mill Street, Toronto 1.1km
-
80 WINE LOFT
80 Sherbourne Street, Toronto 0.1km -
Petit Dejeuner
191 King Street East, Toronto 0.12km -
Bar Noir
191 King Street East, Toronto 0.12km
For Sale
More about this building
View 205 Frederick Street, Toronto- 2 bath
- 3 bed
- 900 sqft
3711-38 Widmer Street, Toronto, Ontario • M5V 2E9 • Waterfront Communities C01
- 1 bath
- 3 bed
- 700 sqft
2410-251 Jarvis Street, Toronto, Ontario • M5B 2C2 • Church-Yonge Corridor
- 2 bath
- 2 bed
- 700 sqft
4304-55 Charles Street East, Toronto, Ontario • M4Y 0J1 • Church-Yonge Corridor
- 2 bath
- 2 bed
- 800 sqft
PH18-25 Lower Simcoe Street, Toronto, Ontario • M5J 3A1 • Waterfront Communities C01
- 2 bath
- 2 bed
- 800 sqft
706-25 Capreol Court, Toronto, Ontario • M5V 3Z7 • Waterfront Communities C01
- 2 bath
- 3 bed
- 700 sqft
2105-215 Queen Street, Toronto, Ontario • M5V 0P5 • Waterfront Communities C01
- — bath
- — bed
- — sqft
3101-35 Balmuto Street, Toronto, Ontario • M4Y 0A3 • Bay Street Corridor
- 1 bath
- 2 bed
- 800 sqft
1405-33 Charles Street East, Toronto, Ontario • M4Y 0A2 • Church-Yonge Corridor
- 2 bath
- 2 bed
- 800 sqft
521-85 Queens Wharf Road, Toronto, Ontario • M5V 0J9 • Waterfront Communities C01
- 2 bath
- 2 bed
- 800 sqft
3710-300 Front Street West, Toronto, Ontario • M5V 0E9 • Waterfront Communities C01
- 2 bath
- 2 bed
- 700 sqft
2607-170 Bayview Avenue, Toronto, Ontario • M5A 0M4 • Waterfront Communities C08













