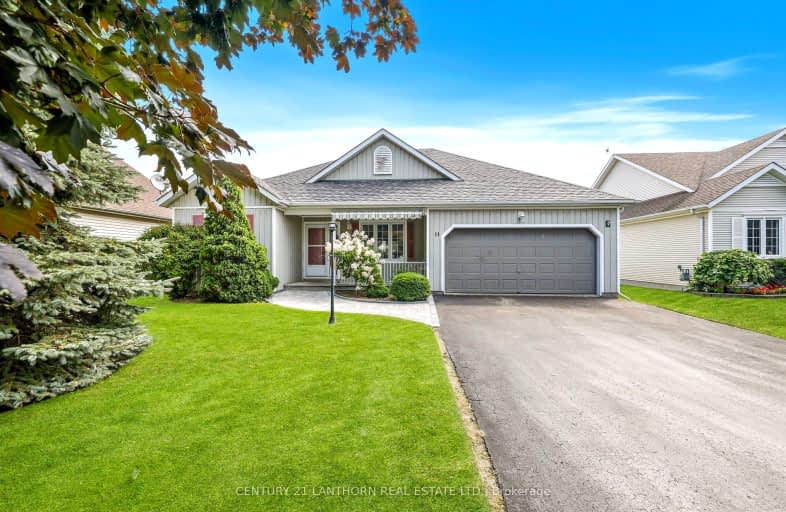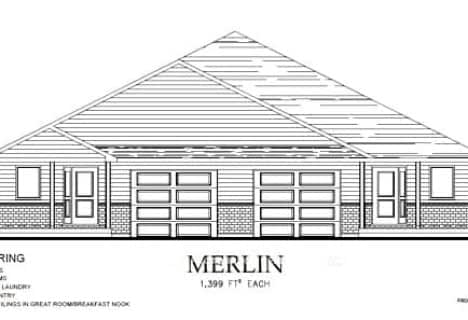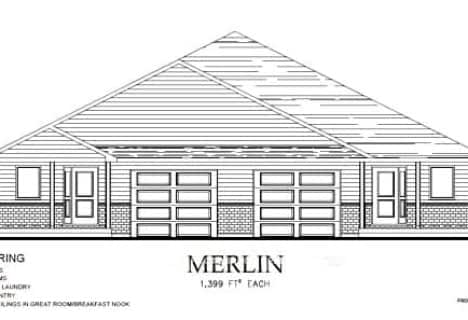Car-Dependent
- Almost all errands require a car.
Bikeable
- Some errands can be accomplished on bike.

Colborne School
Elementary: PublicSmithfield Public School
Elementary: PublicSt Paul Catholic Elementary School
Elementary: CatholicSpring Valley Public School
Elementary: PublicMurray Centennial Public School
Elementary: PublicBrighton Public School
Elementary: PublicÉcole secondaire publique Marc-Garneau
Secondary: PublicSt Paul Catholic Secondary School
Secondary: CatholicCampbellford District High School
Secondary: PublicTrenton High School
Secondary: PublicBayside Secondary School
Secondary: PublicEast Northumberland Secondary School
Secondary: Public- 2 bath
- 2 bed
- 1100 sqft
45 Mackenzie John Crescent, Brighton, Ontario • K0K 1H0 • Brighton
- 2 bath
- 2 bed
- 1100 sqft
47 Mackenzie John Crescent, Brighton, Ontario • K0K 1H0 • Brighton
- 2 bath
- 2 bed
- 1100 sqft
50 Mackenzie John Crescent, Brighton, Ontario • K0K 1H0 • Brighton
- 2 bath
- 2 bed
- 1100 sqft
51 Mackenzie John Crescent, Brighton, Ontario • K0K 1H0 • Brighton
- 2 bath
- 2 bed
- 1100 sqft
52 Mackenzie John Crescent, Brighton, Ontario • K0K 1H0 • Brighton














