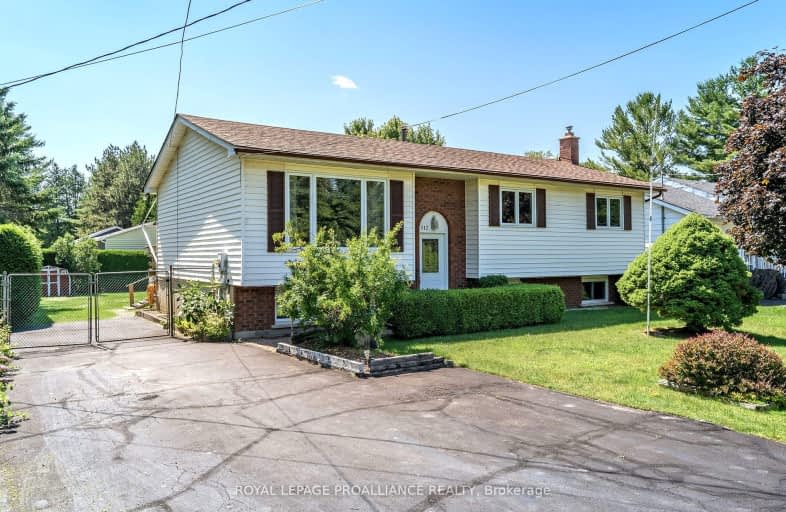
Video Tour
Car-Dependent
- Almost all errands require a car.
16
/100
Somewhat Bikeable
- Most errands require a car.
39
/100

Colborne School
Elementary: Public
11.39 km
Smithfield Public School
Elementary: Public
6.34 km
St Paul Catholic Elementary School
Elementary: Catholic
13.63 km
Spring Valley Public School
Elementary: Public
3.80 km
Murray Centennial Public School
Elementary: Public
12.57 km
Brighton Public School
Elementary: Public
1.65 km
École secondaire publique Marc-Garneau
Secondary: Public
17.67 km
St Paul Catholic Secondary School
Secondary: Catholic
13.56 km
Campbellford District High School
Secondary: Public
31.26 km
Trenton High School
Secondary: Public
14.17 km
Bayside Secondary School
Secondary: Public
23.69 km
East Northumberland Secondary School
Secondary: Public
1.87 km
-
Memorial Park
Main St (Main & Proctor), Brighton ON 1.34km -
Friends of Presqu'ile Park
1 Bayshore Rd, Brighton ON K0K 1H0 1.56km -
King Edward Park
Elizabeth St, Brighton ON K0K 1H0 1.79km
-
RBC Royal Bank
75 Main St (Division St), Brighton ON K0K 1H0 1.33km -
BMO Bank of Montreal
1 Main St, Brighton ON K0K 1H0 1.39km -
CIBC
48 Main St, Brighton ON K0K 1H0 1.39km








