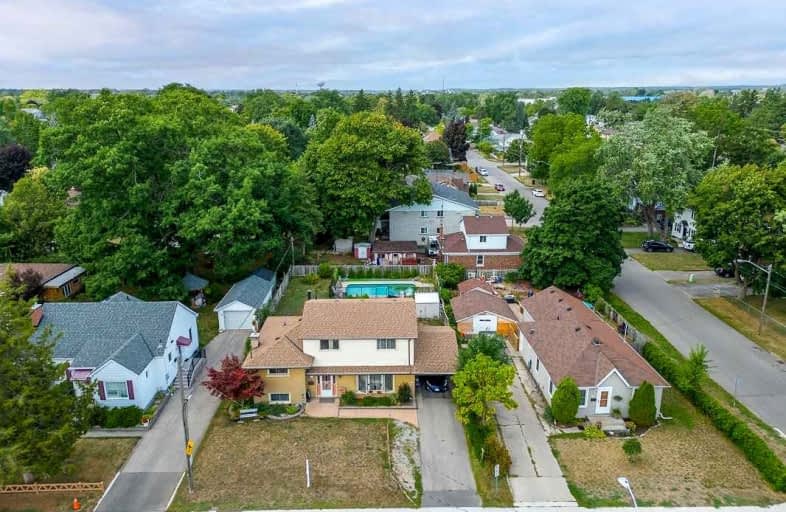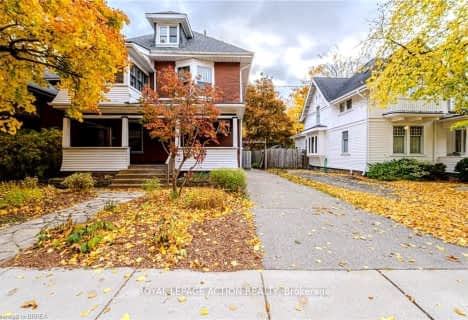
St. Patrick School
Elementary: Catholic
0.81 km
Graham Bell-Victoria Public School
Elementary: Public
1.27 km
Grandview Public School
Elementary: Public
1.02 km
Prince Charles Public School
Elementary: Public
0.23 km
Centennial-Grand Woodlands School
Elementary: Public
1.52 km
St. Pius X Catholic Elementary School
Elementary: Catholic
1.04 km
St. Mary Catholic Learning Centre
Secondary: Catholic
2.74 km
Grand Erie Learning Alternatives
Secondary: Public
1.58 km
Tollgate Technological Skills Centre Secondary School
Secondary: Public
2.24 km
St John's College
Secondary: Catholic
2.33 km
North Park Collegiate and Vocational School
Secondary: Public
0.68 km
Brantford Collegiate Institute and Vocational School
Secondary: Public
2.42 km












