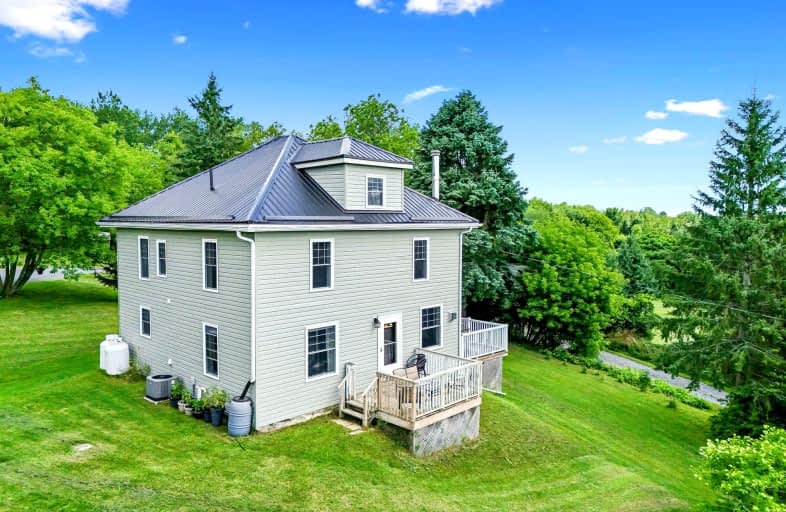
Video Tour
Car-Dependent
- Almost all errands require a car.
2
/100
Somewhat Bikeable
- Almost all errands require a car.
12
/100

North Trenton Public School
Elementary: Public
7.33 km
Smithfield Public School
Elementary: Public
1.08 km
St Paul Catholic Elementary School
Elementary: Catholic
6.30 km
Spring Valley Public School
Elementary: Public
5.96 km
Murray Centennial Public School
Elementary: Public
5.20 km
Brighton Public School
Elementary: Public
5.93 km
École secondaire publique Marc-Garneau
Secondary: Public
10.33 km
St Paul Catholic Secondary School
Secondary: Catholic
6.24 km
Campbellford District High School
Secondary: Public
28.43 km
Trenton High School
Secondary: Public
6.84 km
Bayside Secondary School
Secondary: Public
16.46 km
East Northumberland Secondary School
Secondary: Public
5.75 km
-
Colasante R V Park & Marina
97 Carter Rd, Carrying Place ON K0K 1L0 5.31km -
King Edward Park
Elizabeth St, Brighton ON K0K 1H0 5.69km -
Friends of Presqu'ile Park
1 Bayshore Rd, Brighton ON K0K 1H0 6.11km
-
Bitcoin Depot - Bitcoin ATM
13 Elizabeth St, Brighton ON K0K 1H0 6.16km -
TD Bank Financial Group
14 Main St, Brighton ON K0K 1H0 6.3km -
BMO Bank of Montreal
1 Main St, Brighton ON K0K 1H0 6.32km

