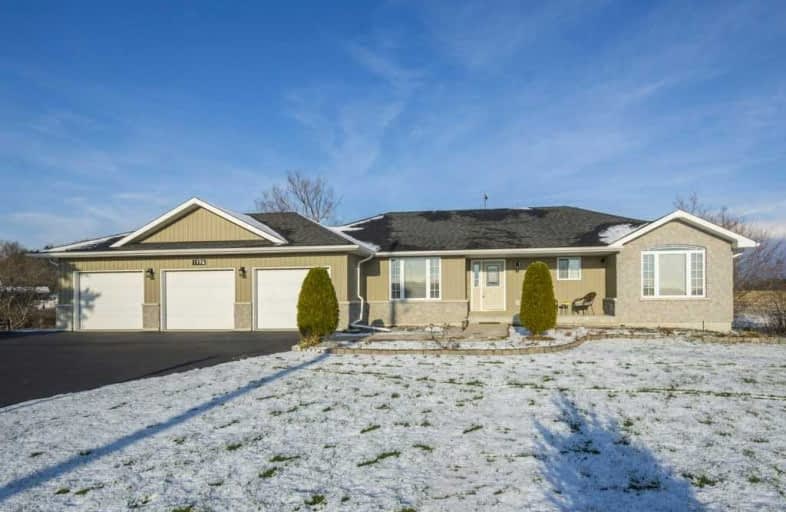Sold on Dec 09, 2020
Note: Property is not currently for sale or for rent.

-
Type: Detached
-
Style: Bungalow
-
Size: 1500 sqft
-
Lot Size: 200.11 x 0 Feet
-
Age: 6-15 years
-
Taxes: $4,140 per year
-
Days on Site: 2 Days
-
Added: Dec 07, 2020 (2 days on market)
-
Updated:
-
Last Checked: 2 months ago
-
MLS®#: X5060299
-
Listed By: Royal lepage proalliance realty, brokerage
If You Are Looking For A Little Peace Of Tranquility This Sprawling Bungalow Is Worth A Look. This Home Shows Pride Of Ownership And Is Meticulously Maintained. Enter To The Foyer That Leads To A Family Room With A Propane Fireplace, To Your Left And Then To An Open Concept Kitchen And Dining Room Area. Off The Kitchen And Dining Room Area. Off The Kitchen Sits A Large 4 Season Sun Room, Over Looking A Large Backyard. Finished Walk-Out Basement.
Property Details
Facts for 1176 County Road 7, Brighton
Status
Days on Market: 2
Last Status: Sold
Sold Date: Dec 09, 2020
Closed Date: Jan 18, 2021
Expiry Date: Mar 08, 2021
Sold Price: $730,000
Unavailable Date: Dec 09, 2020
Input Date: Dec 08, 2020
Prior LSC: Listing with no contract changes
Property
Status: Sale
Property Type: Detached
Style: Bungalow
Size (sq ft): 1500
Age: 6-15
Area: Brighton
Community: Rural Brighton
Availability Date: Tbd
Inside
Bedrooms: 2
Bedrooms Plus: 2
Bathrooms: 4
Kitchens: 1
Rooms: 10
Den/Family Room: No
Air Conditioning: Central Air
Fireplace: Yes
Laundry Level: Main
Washrooms: 4
Utilities
Electricity: Yes
Building
Basement: Fin W/O
Basement 2: Full
Heat Type: Forced Air
Heat Source: Propane
Exterior: Brick
Exterior: Vinyl Siding
Water Supply Type: Dug Well
Water Supply: Well
Special Designation: Unknown
Parking
Driveway: Private
Garage Spaces: 3
Garage Type: Attached
Covered Parking Spaces: 6
Total Parking Spaces: 9
Fees
Tax Year: 2020
Tax Legal Description: Pt Lt 4 Con 8 Brighton Being Part 1 39R-12190
Taxes: $4,140
Highlights
Feature: Library
Feature: Place Of Worship
Feature: School Bus Route
Land
Cross Street: Cty Rd 30 To Cty Rd
Municipality District: Brighton
Fronting On: North
Parcel Number: 512310190
Pool: None
Sewer: Septic
Lot Frontage: 200.11 Feet
Acres: .50-1.99
Zoning: Residential
Additional Media
- Virtual Tour: https://unbranded.youriguide.com/1176_county_rd_27_codrington_on
Rooms
Room details for 1176 County Road 7, Brighton
| Type | Dimensions | Description |
|---|---|---|
| Living Main | 3.35 x 1.83 | Fireplace |
| Dining Main | 3.96 x 3.05 | |
| Kitchen Main | 3.96 x 3.66 | |
| Sunroom Main | 3.05 x 4.27 | |
| Master Main | 3.96 x 3.35 | |
| Br Main | 3.66 x 3.35 | |
| Mudroom Main | 2.74 x 4.27 | |
| Laundry Main | 1.52 x 2.13 | |
| Rec Lower | 12.19 x 10.36 | |
| Br Lower | 2.44 x 3.66 | |
| Br Lower | 2.44 x 3.05 | |
| Utility Lower | 3.66 x 4.27 |
| XXXXXXXX | XXX XX, XXXX |
XXXX XXX XXXX |
$XXX,XXX |
| XXX XX, XXXX |
XXXXXX XXX XXXX |
$XXX,XXX |
| XXXXXXXX XXXX | XXX XX, XXXX | $730,000 XXX XXXX |
| XXXXXXXX XXXXXX | XXX XX, XXXX | $725,000 XXX XXXX |

Colborne School
Elementary: PublicSpring Valley Public School
Elementary: PublicPercy Centennial Public School
Elementary: PublicSt. Mary Catholic Elementary School
Elementary: CatholicNorthumberland Hills Public School
Elementary: PublicBrighton Public School
Elementary: PublicÉcole secondaire publique Marc-Garneau
Secondary: PublicNorwood District High School
Secondary: PublicSt Paul Catholic Secondary School
Secondary: CatholicCampbellford District High School
Secondary: PublicTrenton High School
Secondary: PublicEast Northumberland Secondary School
Secondary: Public

