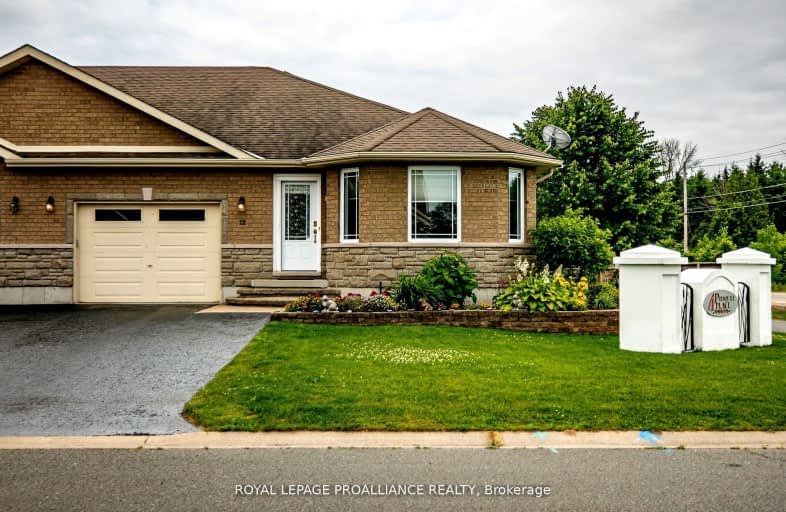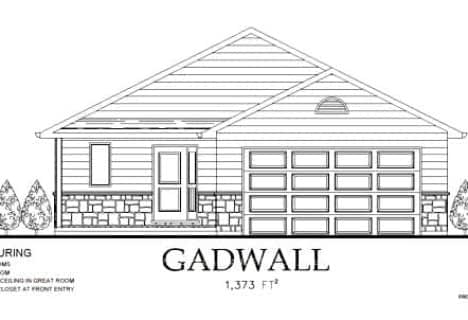
3D Walkthrough
Car-Dependent
- Almost all errands require a car.
11
/100
Bikeable
- Some errands can be accomplished on bike.
62
/100

Colborne School
Elementary: Public
11.54 km
Smithfield Public School
Elementary: Public
6.73 km
St Paul Catholic Elementary School
Elementary: Catholic
13.86 km
Spring Valley Public School
Elementary: Public
4.78 km
Murray Centennial Public School
Elementary: Public
12.89 km
Brighton Public School
Elementary: Public
2.46 km
École secondaire publique Marc-Garneau
Secondary: Public
17.90 km
St Paul Catholic Secondary School
Secondary: Catholic
13.80 km
Campbellford District High School
Secondary: Public
32.26 km
Trenton High School
Secondary: Public
14.40 km
Bayside Secondary School
Secondary: Public
23.82 km
East Northumberland Secondary School
Secondary: Public
2.68 km
-
Presqu'ile Provincial Park
328 Presqu'ile Pky, Brighton ON K0K 1H0 1.29km -
Presqu'Ile Provincial Park
1 Bayshore Rd, Brighton ON K0K 1H0 2.15km -
Memorial Park
Main St (Main & Proctor), Brighton ON 2.28km
-
RBC Royal Bank
75 Main St (Division St), Brighton ON K0K 1H0 2.27km -
Bitcoin Depot - Bitcoin ATM
13 Elizabeth St, Brighton ON K0K 1H0 2.28km -
BMO Bank of Montreal
1 Main St, Brighton ON K0K 1H0 2.3km













