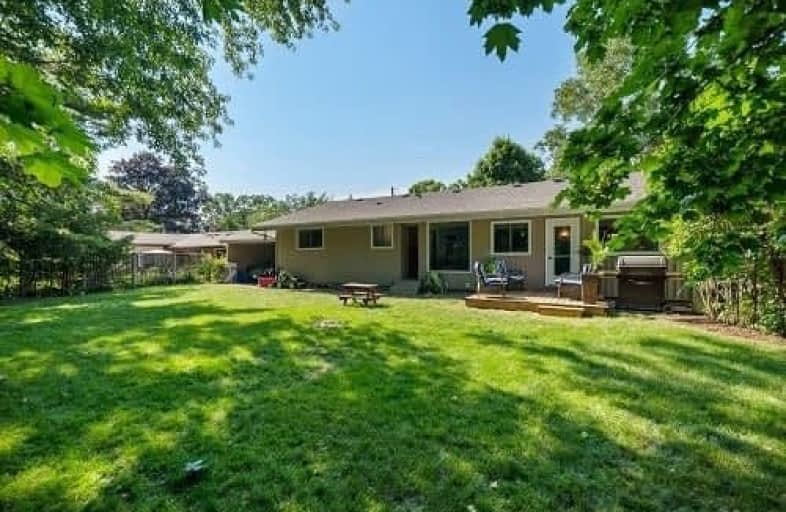
Colborne School
Elementary: Public
11.90 km
Smithfield Public School
Elementary: Public
5.49 km
St Paul Catholic Elementary School
Elementary: Catholic
12.87 km
Spring Valley Public School
Elementary: Public
2.26 km
Murray Centennial Public School
Elementary: Public
11.70 km
Brighton Public School
Elementary: Public
0.76 km
École secondaire publique Marc-Garneau
Secondary: Public
16.89 km
St Paul Catholic Secondary School
Secondary: Catholic
12.80 km
Campbellford District High School
Secondary: Public
29.73 km
Trenton High School
Secondary: Public
13.40 km
Bayside Secondary School
Secondary: Public
23.02 km
East Northumberland Secondary School
Secondary: Public
0.86 km




