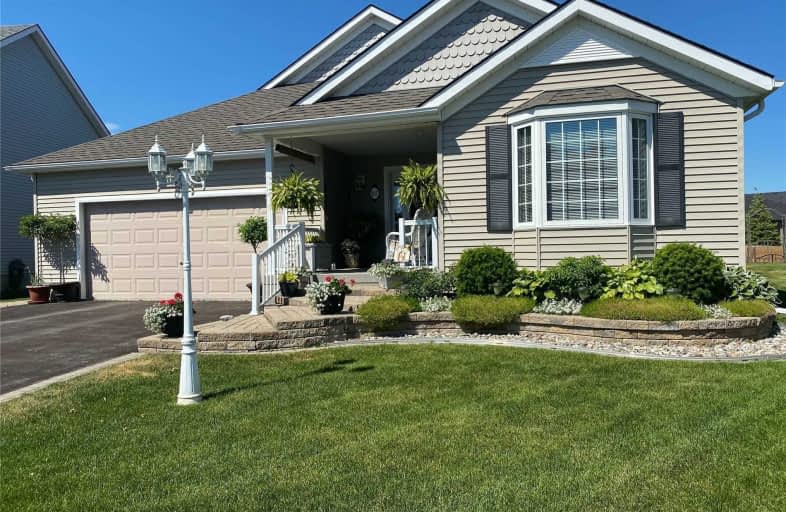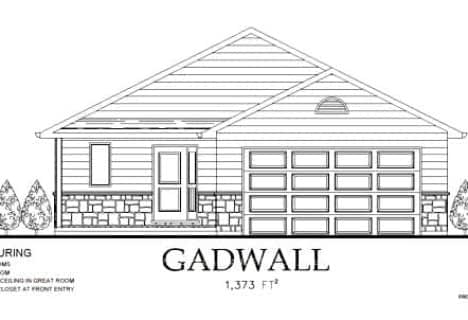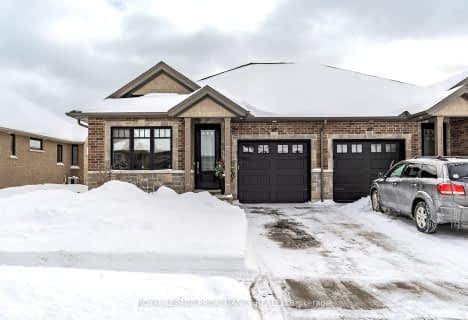
Colborne School
Elementary: Public
11.91 km
Smithfield Public School
Elementary: Public
6.46 km
St Paul Catholic Elementary School
Elementary: Catholic
13.55 km
Spring Valley Public School
Elementary: Public
4.77 km
Murray Centennial Public School
Elementary: Public
12.60 km
Brighton Public School
Elementary: Public
2.38 km
École secondaire publique Marc-Garneau
Secondary: Public
17.58 km
St Paul Catholic Secondary School
Secondary: Catholic
13.48 km
Campbellford District High School
Secondary: Public
32.27 km
Trenton High School
Secondary: Public
14.09 km
Bayside Secondary School
Secondary: Public
23.49 km
East Northumberland Secondary School
Secondary: Public
2.59 km














