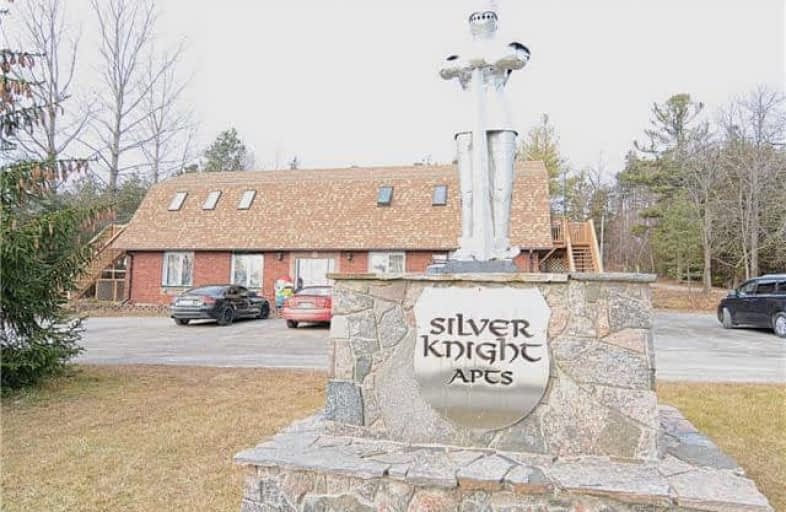Sold on May 06, 2018
Note: Property is not currently for sale or for rent.

-
Type: Fourplex
-
Style: 2-Storey
-
Lot Size: 150.97 x 181.03 Feet
-
Age: No Data
-
Taxes: $2,570 per year
-
Days on Site: 110 Days
-
Added: Sep 07, 2019 (3 months on market)
-
Updated:
-
Last Checked: 3 months ago
-
MLS®#: X4021303
-
Listed By: Re/max hallmark realty ltd., brokerage
Silver Knights Apartments! Attention Investors Great Investment Opportunity!! Detached Fourplex W/4 Self Contained Units That Are Currently Tenanted With A Monthly Income Of Approx $5,000. Walking Distance To Lake Ontario & Close To Major Highways. **Irregular Lot
Extras
Fridge X4, Stove X4, Washer/Dryer X4, Microwave X4, Shingles(2016), Septic System(2014),Cac(2013),Furnace(2007)
Property Details
Facts for 14320 County 2 Road, Brighton
Status
Days on Market: 110
Last Status: Sold
Sold Date: May 06, 2018
Closed Date: Jun 22, 2018
Expiry Date: Jul 30, 2018
Sold Price: $555,000
Unavailable Date: May 06, 2018
Input Date: Jan 15, 2018
Property
Status: Sale
Property Type: Fourplex
Style: 2-Storey
Area: Brighton
Community: Brighton
Availability Date: Tbd
Inside
Bedrooms: 8
Bathrooms: 4
Kitchens: 4
Rooms: 12
Den/Family Room: No
Air Conditioning: Central Air
Fireplace: No
Washrooms: 4
Building
Basement: None
Heat Type: Forced Air
Heat Source: Oil
Exterior: Brick
Water Supply Type: Dug Well
Water Supply: Well
Special Designation: Unknown
Parking
Driveway: Private
Garage Type: None
Covered Parking Spaces: 10
Total Parking Spaces: 10
Fees
Tax Year: 2017
Tax Legal Description: Cramahe Con 1 Pt Lot 16 Rp 39R6725 Part 1 Rp 39R**
Taxes: $2,570
Land
Cross Street: County Rd 2/Barnes R
Municipality District: Brighton
Fronting On: North
Pool: None
Sewer: Septic
Lot Depth: 181.03 Feet
Lot Frontage: 150.97 Feet
Lot Irregularities: Irregular Lot Additio
Acres: .50-1.99
Additional Media
- Virtual Tour: https://drive.google.com/file/d/1R7kGt_I5gGitqD-x8JlOKtf589XVjPRQ/view
Rooms
Room details for 14320 County 2 Road, Brighton
| Type | Dimensions | Description |
|---|---|---|
| Living Lower | - | Laminate, W/O To Terrace, Combined W/Kitchen |
| Br Lower | - | Broadloom, Large Closet, Window |
| 2nd Br Lower | - | Broadloom, Closet, Window |
| 3rd Br Lower | - | Broadloom, Closet, Window |
| Living Lower | - | Laminate, Combined W/Kitchen, W/O To Terrace |
| Br Lower | - | Laminate, Closet, Window |
| Living Upper | - | Laminate, Combined W/Kitchen, W/O To Deck |
| Br Upper | - | Broadloom, Closet, Window |
| Living Upper | - | Laminate, Combined W/Kitchen, W/O To Terrace |
| Br Upper | - | Broadloom, Closet, Window |
| 2nd Br Upper | - | Broadloom, Closet, Window |
| 3rd Br Upper | - | Broadloom, Closet, Window |
| XXXXXXXX | XXX XX, XXXX |
XXXX XXX XXXX |
$XXX,XXX |
| XXX XX, XXXX |
XXXXXX XXX XXXX |
$XXX,XXX | |
| XXXXXXXX | XXX XX, XXXX |
XXXXXXX XXX XXXX |
|
| XXX XX, XXXX |
XXXXXX XXX XXXX |
$XXX,XXX |
| XXXXXXXX XXXX | XXX XX, XXXX | $555,000 XXX XXXX |
| XXXXXXXX XXXXXX | XXX XX, XXXX | $600,000 XXX XXXX |
| XXXXXXXX XXXXXXX | XXX XX, XXXX | XXX XXXX |
| XXXXXXXX XXXXXX | XXX XX, XXXX | $600,000 XXX XXXX |

Colborne School
Elementary: PublicSmithfield Public School
Elementary: PublicSpring Valley Public School
Elementary: PublicPercy Centennial Public School
Elementary: PublicNorthumberland Hills Public School
Elementary: PublicBrighton Public School
Elementary: PublicÉcole secondaire publique Marc-Garneau
Secondary: PublicSt Paul Catholic Secondary School
Secondary: CatholicCampbellford District High School
Secondary: PublicTrenton High School
Secondary: PublicBayside Secondary School
Secondary: PublicEast Northumberland Secondary School
Secondary: Public

