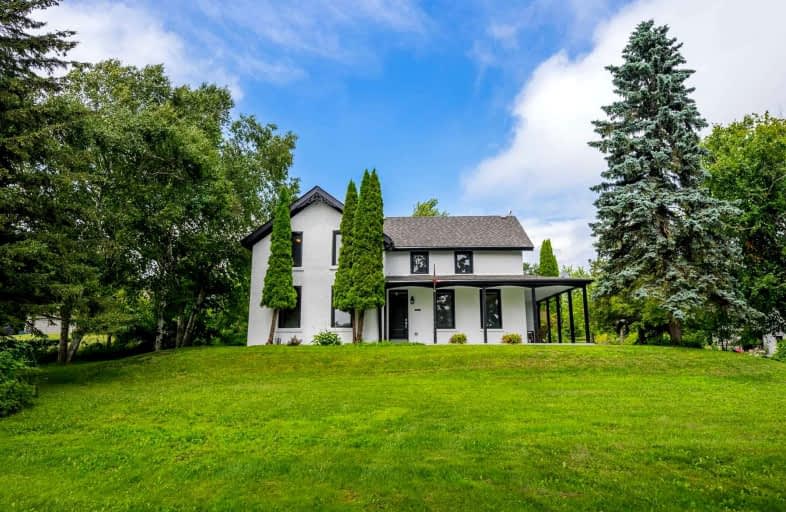Sold on Jan 30, 2023
Note: Property is not currently for sale or for rent.

-
Type: Detached
-
Style: 2-Storey
-
Size: 2500 sqft
-
Lot Size: 356.51 x 1336 Feet
-
Age: No Data
-
Taxes: $4,000 per year
-
Days on Site: 185 Days
-
Added: Jul 29, 2022 (6 months on market)
-
Updated:
-
Last Checked: 3 months ago
-
MLS®#: X5714072
-
Listed By: Royal heritage realty ltd., brokerage
Quintessential Century Farm Home Totally Renovated Top To Bottom. All The Charm Of Yesteryear & The All The Modern Design Elements Any Buyer Will Appreciate. 4 Bedrooms, 3 Bathrooms, Main Floor Laundry, Mud Room And 2-Piece Bathroom, Massive Dining Room Perfect To Hosting Large Family Gatherings. Eat-In Kitchen With Centre Island & Walk-Out To Yard. High Ceilings & Stone Fireplace In Living Room. Addition Offers Family Room With Cathedral Ceilings, And Floor To Ceiling Windows. Upstairs You Will Appreciate The Wide Halls And Tons Of Storage. Primary Bedroom Has Walk-Thru Closet And Spa-Like Ensuite, 3 More Good Sized Bedrooms, Reading Nook And Another 4-Piece Bathroom. Situated On 20 Acres And Only 5 Minutes To The 401 And Walk To Little Lake Beach. High Utility Land. Lage Barn Has 4 Stalls, Chicken Stall, Workshop, Hydro & Water. Some Fencing In Place. Perfect For Horses Or Convert To Garage And Workshop. New Electrical, Plumbing, Insulation And Drywall. Change Your Life! Move Here!
Extras
Fridge, Stove, Washer, Dryer,
Property Details
Facts for 14356 Little Lake Road, Brighton
Status
Days on Market: 185
Last Status: Sold
Sold Date: Jan 30, 2023
Closed Date: Apr 12, 2023
Expiry Date: Jan 31, 2023
Sold Price: $900,000
Unavailable Date: Jan 30, 2023
Input Date: Jul 29, 2022
Property
Status: Sale
Property Type: Detached
Style: 2-Storey
Size (sq ft): 2500
Area: Brighton
Community: Rural Brighton
Availability Date: Flex
Inside
Bedrooms: 4
Bathrooms: 3
Kitchens: 1
Rooms: 9
Den/Family Room: Yes
Air Conditioning: None
Fireplace: Yes
Laundry Level: Main
Washrooms: 3
Building
Basement: Unfinished
Heat Type: Forced Air
Heat Source: Propane
Exterior: Stucco/Plaster
Exterior: Vinyl Siding
Water Supply Type: Drilled Well
Water Supply: Well
Special Designation: Unknown
Other Structures: Barn
Parking
Driveway: Private
Garage Type: None
Covered Parking Spaces: 6
Total Parking Spaces: 6
Fees
Tax Year: 2022
Tax Legal Description: See Mortgage Comments
Taxes: $4,000
Highlights
Feature: Lake/Pond
Feature: Library
Feature: Part Cleared
Feature: Place Of Worship
Feature: Rec Centre
Feature: School Bus Route
Land
Cross Street: Trenear Rd & Little
Municipality District: Brighton
Fronting On: North
Parcel Number: 512420311
Pool: None
Sewer: Septic
Lot Depth: 1336 Feet
Lot Frontage: 356.51 Feet
Lot Irregularities: 19.02 Acres
Acres: 10-24.99
Additional Media
- Virtual Tour: https://maddoxmedia.ca/14356-little-lake-road/
Rooms
Room details for 14356 Little Lake Road, Brighton
| Type | Dimensions | Description |
|---|---|---|
| Kitchen Main | - | Centre Island |
| Dining Main | - | Formal Rm |
| Living Main | - | Fireplace |
| Family Main | - | Cathedral Ceiling |
| Mudroom Main | - | W/O To Yard |
| Prim Bdrm 2nd | - | 5 Pc Ensuite |
| 2nd Br 2nd | - | |
| 3rd Br 2nd | - | |
| 4th Br 2nd | - | |
| Bathroom 2nd | - | 5 Pc Ensuite |
| Bathroom 2nd | - | 4 Pc Bath |
| Bathroom Main | - | 2 Pc Bath |
| XXXXXXXX | XXX XX, XXXX |
XXXX XXX XXXX |
$XXX,XXX |
| XXX XX, XXXX |
XXXXXX XXX XXXX |
$XXX,XXX |
| XXXXXXXX XXXX | XXX XX, XXXX | $900,000 XXX XXXX |
| XXXXXXXX XXXXXX | XXX XX, XXXX | $949,000 XXX XXXX |

Colborne School
Elementary: PublicSmithfield Public School
Elementary: PublicSpring Valley Public School
Elementary: PublicPercy Centennial Public School
Elementary: PublicNorthumberland Hills Public School
Elementary: PublicBrighton Public School
Elementary: PublicÉcole secondaire publique Marc-Garneau
Secondary: PublicSt Paul Catholic Secondary School
Secondary: CatholicCampbellford District High School
Secondary: PublicTrenton High School
Secondary: PublicEast Northumberland Secondary School
Secondary: PublicCobourg Collegiate Institute
Secondary: Public- 2 bath
- 4 bed
92 Reddick Road, Cramahe, Ontario • K0K 1H0 • Rural Cramahe



