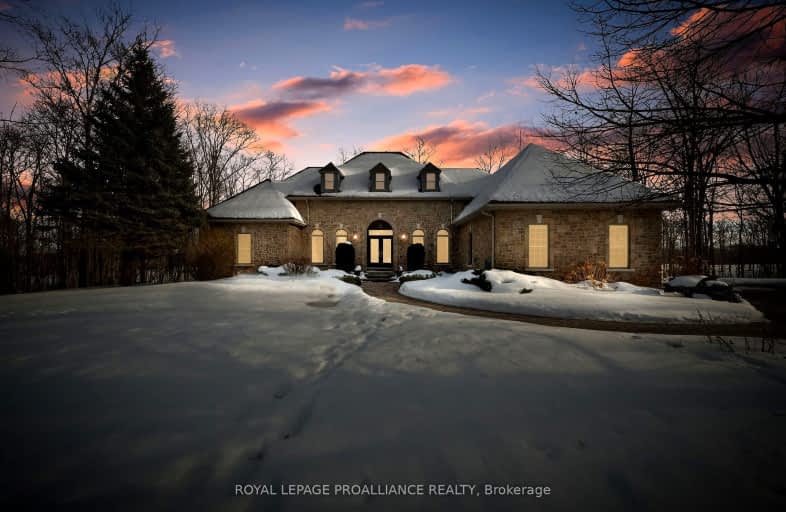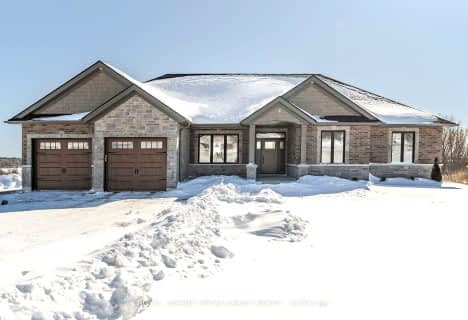Removed on Aug 27, 2025
Note: Property is not currently for sale or for rent.

-
Type: Detached
-
Style: Bungalow
-
Lot Size: 198.16 x 270.03 Feet
-
Age: 16-30 years
-
Taxes: $9,169 per year
-
Days on Site: 6 Days
-
Added: Feb 27, 2025 (6 days on market)
-
Updated:
-
Last Checked: 1 month ago
-
MLS®#: X11992462
-
Listed By: Royal lepage proalliance realty
Nestled in the prestigious Timber Ridge Estates, alongside one of Canada's top ranked golf courses, 15 Timber Ridge Drive offers a rare opportunity to own an executive stone bungalow of timeless elegance in a sought after Brighton neighbourhood. This sprawling estate features 5 bedrooms, 4 baths, 5200+ sqft of living space & a traditional yet functional layout designed for luxurious comfort & effortless entertaining. Rich cherry hardwood floors, soaring ceilings & impeccable finishes define the home's inviting interior. The Great Room is central to the home, featuring a beautiful gas fireplace with custom built-ins & picturesque windows showcasing tranquil views. Chef's kitchen is both stylish and functional, with a spacious sit-up island and a sunlit breakfast nook with direct access to the expansive deck-perfect for morning coffee or evening gatherings. A WI pantry and scullery link to the formal Dining Room, ensuring seamless hosting. The generous sized Primary suite is a true retreat with private deck access, scenic views and a spa-inspired ensuite featuring a jacuzzi tub, glass/tile shower, double vanity, toilet & bidet closet & custom walk-in closet. Two additional bedrooms, 4 pc bath and a well-equipped laundry room complete the main level. The walkout lower level is an entertainers dream, highlighted by a custom oak English-style bar with rich woodwork & recessed lighting, ideal for hosting guests or enjoying apres-golf drinks after a day on the greens. The expansive Rec Room, exercise & media rooms, 2 additional bedrooms & 4pc bath provide ample space for extended family or guests. The office features custom-built bookshelves & large windows that provide natural light. Oversized 2.5-car garage is discreetly positioned with side entry, preserving the home's stunning stone facade. This exceptional home is minutes from shops, restaurants, marina, and a short drive to Prince Edward County's wineries & white sand beaches! *CLICK EXTRAS FOR iGUIDE TOUR & VIDEO*
Property Details
Facts for 15 Timber Ridge Drive, Brighton
Status
Days on Market: 6
Sold Date: Apr 23, 2025
Closed Date: Nov 30, -0001
Expiry Date: Aug 27, 2025
Unavailable Date: Nov 30, -0001
Input Date: Feb 27, 2025
Prior LSC: Listing with no contract changes
Property
Status: Sale
Property Type: Detached
Style: Bungalow
Age: 16-30
Area: Brighton
Community: Rural Brighton
Availability Date: Flexible
Assessment Year: 2024
Inside
Bedrooms: 3
Bedrooms Plus: 2
Bathrooms: 4
Kitchens: 1
Rooms: 10
Den/Family Room: No
Air Conditioning: Central Air
Fireplace: Yes
Laundry Level: Main
Central Vacuum: Y
Washrooms: 4
Utilities
Electricity: Yes
Building
Basement: Finished
Basement 2: Full
Heat Type: Forced Air
Heat Source: Gas
Exterior: Brick
Exterior: Stone
Water Supply: Well
Special Designation: Unknown
Parking
Driveway: Private
Garage Spaces: 3
Garage Type: Attached
Covered Parking Spaces: 8
Total Parking Spaces: 11
Fees
Tax Year: 2024
Tax Legal Description: PCL 18-1 SEC 39M779; LT 18 PL 39M779 BRIGHTON, MUNICIPALITY OF B
Taxes: $9,169
Highlights
Feature: Cul De Sac
Feature: Golf
Feature: Lake/Pond
Feature: Rec Centre
Feature: School Bus Route
Feature: Wooded/Treed
Land
Cross Street: Bullis Rd/Timber Rid
Municipality District: Brighton
Fronting On: South
Parcel Number: 511760019
Pool: None
Sewer: Septic
Lot Depth: 270.03 Feet
Lot Frontage: 198.16 Feet
Zoning: R1
Additional Media
- Virtual Tour: https://unbranded.youriguide.com/15_timber_ridge_dr_brighton_on/
Rooms
Room details for 15 Timber Ridge Drive, Brighton
| Type | Dimensions | Description |
|---|---|---|
| Foyer Main | 2.42 x 1.89 | |
| Kitchen Main | 4.50 x 10.12 | |
| Pantry Main | 2.44 x 2.00 | |
| Dining Main | 3.61 x 3.72 | |
| Living Main | 7.24 x 4.70 | |
| Mudroom Main | 2.54 x 2.64 | |
| Prim Bdrm Main | 5.14 x 8.93 | |
| Br Main | 3.60 x 3.59 | |
| Br Main | 4.16 x 4.63 | |
| Laundry Main | 2.93 x 1.74 | |
| Rec Bsmt | 4.77 x 11.88 | |
| Office Bsmt | 5.25 x 4.51 |
| XXXXXXXX | XXX XX, XXXX |
XXXXXXX XXX XXXX |
|
| XXX XX, XXXX |
XXXXXX XXX XXXX |
$X,XXX,XXX | |
| XXXXXXXX | XXX XX, XXXX |
XXXX XXX XXXX |
$XXX,XXX |
| XXX XX, XXXX |
XXXXXX XXX XXXX |
$XXX,XXX | |
| XXXXXXXX | XXX XX, XXXX |
XXXXXXXX XXX XXXX |
|
| XXX XX, XXXX |
XXXXXX XXX XXXX |
$XXX,XXX | |
| XXXXXXXX | XXX XX, XXXX |
XXXXXXXX XXX XXXX |
|
| XXX XX, XXXX |
XXXXXX XXX XXXX |
$XXX,XXX | |
| XXXXXXXX | XXX XX, XXXX |
XXXX XXX XXXX |
$XXX,XXX |
| XXX XX, XXXX |
XXXXXX XXX XXXX |
$XXX,XXX | |
| XXXXXXXX | XXX XX, XXXX |
XXXXXXX XXX XXXX |
|
| XXX XX, XXXX |
XXXXXX XXX XXXX |
$XXX,XXX | |
| XXXXXXXX | XXX XX, XXXX |
XXXXXXX XXX XXXX |
|
| XXX XX, XXXX |
XXXXXX XXX XXXX |
$XXX,XXX | |
| XXXXXXXX | XXX XX, XXXX |
XXXXXXXX XXX XXXX |
|
| XXX XX, XXXX |
XXXXXX XXX XXXX |
$XXX,XXX | |
| XXXXXXXX | XXX XX, XXXX |
XXXXXXXX XXX XXXX |
|
| XXX XX, XXXX |
XXXXXX XXX XXXX |
$XXX,XXX | |
| XXXXXXXX | XXX XX, XXXX |
XXXXXXXX XXX XXXX |
|
| XXX XX, XXXX |
XXXXXX XXX XXXX |
$XXX,XXX | |
| XXXXXXXX | XXX XX, XXXX |
XXXXXXXX XXX XXXX |
|
| XXX XX, XXXX |
XXXXXX XXX XXXX |
$XXX,XXX | |
| XXXXXXXX | XXX XX, XXXX |
XXXXXXXX XXX XXXX |
|
| XXX XX, XXXX |
XXXXXX XXX XXXX |
$XXX,XXX |
| XXXXXXXX XXXXXXX | XXX XX, XXXX | XXX XXXX |
| XXXXXXXX XXXXXX | XXX XX, XXXX | $1,195,000 XXX XXXX |
| XXXXXXXX XXXX | XXX XX, XXXX | $845,000 XXX XXXX |
| XXXXXXXX XXXXXX | XXX XX, XXXX | $849,900 XXX XXXX |
| XXXXXXXX XXXXXXXX | XXX XX, XXXX | XXX XXXX |
| XXXXXXXX XXXXXX | XXX XX, XXXX | $849,900 XXX XXXX |
| XXXXXXXX XXXXXXXX | XXX XX, XXXX | XXX XXXX |
| XXXXXXXX XXXXXX | XXX XX, XXXX | $899,900 XXX XXXX |
| XXXXXXXX XXXX | XXX XX, XXXX | $825,000 XXX XXXX |
| XXXXXXXX XXXXXX | XXX XX, XXXX | $899,000 XXX XXXX |
| XXXXXXXX XXXXXXX | XXX XX, XXXX | XXX XXXX |
| XXXXXXXX XXXXXX | XXX XX, XXXX | $899,900 XXX XXXX |
| XXXXXXXX XXXXXXX | XXX XX, XXXX | XXX XXXX |
| XXXXXXXX XXXXXX | XXX XX, XXXX | $899,000 XXX XXXX |
| XXXXXXXX XXXXXXXX | XXX XX, XXXX | XXX XXXX |
| XXXXXXXX XXXXXX | XXX XX, XXXX | $995,000 XXX XXXX |
| XXXXXXXX XXXXXXXX | XXX XX, XXXX | XXX XXXX |
| XXXXXXXX XXXXXX | XXX XX, XXXX | $995,000 XXX XXXX |
| XXXXXXXX XXXXXXXX | XXX XX, XXXX | XXX XXXX |
| XXXXXXXX XXXXXX | XXX XX, XXXX | $995,000 XXX XXXX |
| XXXXXXXX XXXXXXXX | XXX XX, XXXX | XXX XXXX |
| XXXXXXXX XXXXXX | XXX XX, XXXX | $995,000 XXX XXXX |
| XXXXXXXX XXXXXXXX | XXX XX, XXXX | XXX XXXX |
| XXXXXXXX XXXXXX | XXX XX, XXXX | $995,000 XXX XXXX |
Car-Dependent
- Almost all errands require a car.
Somewhat Bikeable
- Almost all errands require a car.

North Trenton Public School
Elementary: PublicSmithfield Public School
Elementary: PublicSt Paul Catholic Elementary School
Elementary: CatholicSpring Valley Public School
Elementary: PublicMurray Centennial Public School
Elementary: PublicBrighton Public School
Elementary: PublicÉcole secondaire publique Marc-Garneau
Secondary: PublicSt Paul Catholic Secondary School
Secondary: CatholicCampbellford District High School
Secondary: PublicTrenton High School
Secondary: PublicBayside Secondary School
Secondary: PublicEast Northumberland Secondary School
Secondary: Public-
King Edward Park
Elizabeth St, Brighton ON K0K 1H0 4.42km -
Proctor Park Conservation Area
96 Young St, Brighton ON K0K 1H0 4.62km -
Friends of Presqu'ile Park
1 Bayshore Rd, Brighton ON K0K 1H0 4.71km
-
CIBC Cash Dispenser
17277 Hwy 401 E, Brighton ON K0K 3M0 4.11km -
Bitcoin Depot - Bitcoin ATM
13 Elizabeth St, Brighton ON K0K 1H0 4.81km -
TD Bank Financial Group
14 Main St, Brighton ON K0K 1H0 4.86km
- 3 bath
- 3 bed
16882 Telephone Road, Quinte West, Ontario • K8V 5P4 • Quinte West
- 2 bath
- 4 bed
476 Smith Street, Brighton, Ontario • K0K 1H0 • Rural Brighton
- 2 bath
- 3 bed
- 1100 sqft
1053 Smith Street, Quinte West, Ontario • K0K 1H0 • Murray Ward
- 3 bath
- 3 bed
- 1500 sqft
15601 Highway 2, Brighton, Ontario • K0K 1H0 • Rural Brighton






