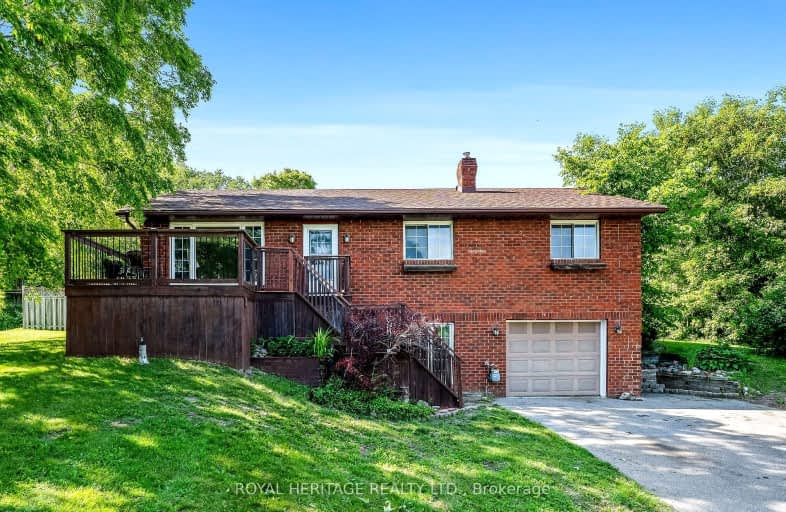Car-Dependent
- Almost all errands require a car.
8
/100
Somewhat Bikeable
- Almost all errands require a car.
23
/100

North Trenton Public School
Elementary: Public
10.76 km
Smithfield Public School
Elementary: Public
2.42 km
St Paul Catholic Elementary School
Elementary: Catholic
9.69 km
Spring Valley Public School
Elementary: Public
3.58 km
Murray Centennial Public School
Elementary: Public
8.63 km
Brighton Public School
Elementary: Public
2.59 km
École secondaire publique Marc-Garneau
Secondary: Public
13.73 km
St Paul Catholic Secondary School
Secondary: Catholic
9.62 km
Campbellford District High School
Secondary: Public
29.65 km
Trenton High School
Secondary: Public
10.23 km
Bayside Secondary School
Secondary: Public
19.79 km
East Northumberland Secondary School
Secondary: Public
2.45 km
-
King Edward Park
Elizabeth St, Brighton ON K0K 1H0 2.33km -
Friends of Presqu'ile Park
1 Bayshore Rd, Brighton ON K0K 1H0 2.79km -
Memorial Park
Main St (Main & Proctor), Brighton ON 3.09km
-
Bitcoin Depot - Bitcoin ATM
13 Elizabeth St, Brighton ON K0K 1H0 2.81km -
BMO Bank of Montreal
1 Main St, Brighton ON K0K 1H0 2.99km -
TD Bank Financial Group
14 Main St, Brighton ON K0K 1H0 2.99km





