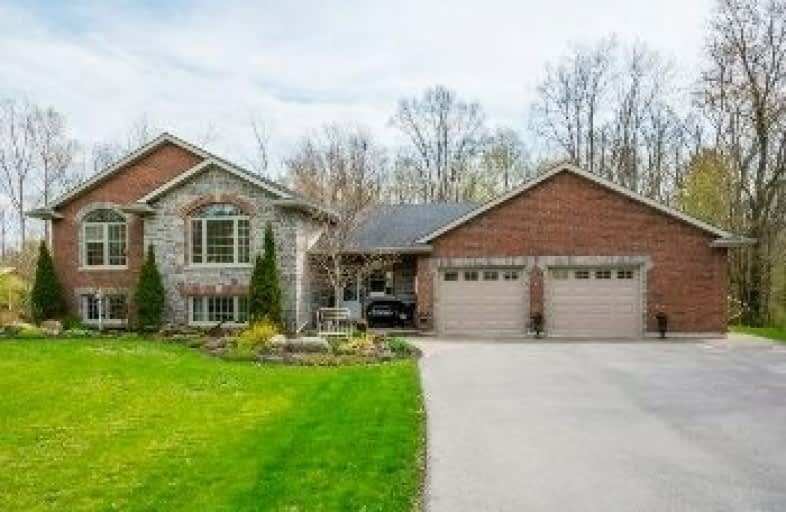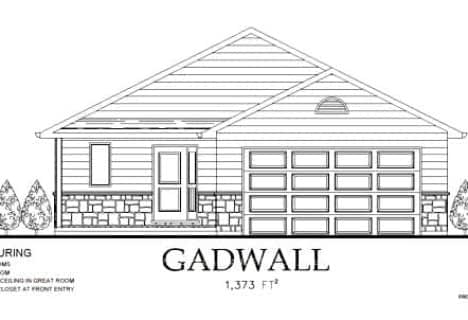
Colborne School
Elementary: Public
11.04 km
Smithfield Public School
Elementary: Public
6.36 km
St Paul Catholic Elementary School
Elementary: Catholic
13.74 km
Spring Valley Public School
Elementary: Public
2.88 km
Murray Centennial Public School
Elementary: Public
12.58 km
Brighton Public School
Elementary: Public
1.53 km
École secondaire publique Marc-Garneau
Secondary: Public
17.77 km
St Paul Catholic Secondary School
Secondary: Catholic
13.68 km
Campbellford District High School
Secondary: Public
30.18 km
Trenton High School
Secondary: Public
14.27 km
Bayside Secondary School
Secondary: Public
23.88 km
East Northumberland Secondary School
Secondary: Public
1.69 km














