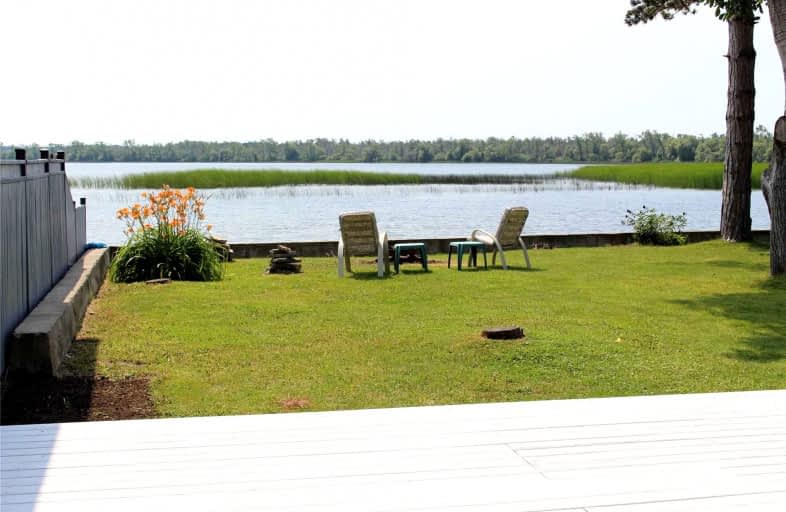Sold on Sep 15, 2021
Note: Property is not currently for sale or for rent.

-
Type: Detached
-
Style: 2-Storey
-
Lot Size: 77.1 x 83.64 Feet
-
Age: No Data
-
Taxes: $4,068 per year
-
Days on Site: 58 Days
-
Added: Jul 19, 2021 (1 month on market)
-
Updated:
-
Last Checked: 1 month ago
-
MLS®#: X5312016
-
Listed By: Re/max lakeshore realty inc., brokerage
You, Will, Live The Good Life Enjoying The Sights And Sounds Of Presquile Bay As You Relax On Your Spacious Deck. This Lovely 5 Bedroom Home Has Been Converted Into Two Units. One Of The Units Has Three Bedrooms, A Large Open Concept Kitchen, A Living Room, And Dining Room. The Additional Unit Has Two Bedrooms, Open Concept Kitchen, A Dining Room, And A Living Room. Both Units Have In Suite Laundry.
Extras
The Two Units Also Have Separate Gas Meters, Separate Electric Meters, And Two Separate Entrances & Driveways. There Are Two Large Decks That Overlook The Bay. The Home Could Be Easily Converted Back To A Single Family 5 Bedroom Home.
Property Details
Facts for 161 Harbour Street, Brighton
Status
Days on Market: 58
Last Status: Sold
Sold Date: Sep 15, 2021
Closed Date: Dec 03, 2021
Expiry Date: Jan 19, 2022
Sold Price: $761,000
Unavailable Date: Sep 15, 2021
Input Date: Jul 19, 2021
Property
Status: Sale
Property Type: Detached
Style: 2-Storey
Area: Brighton
Community: Brighton
Assessment Amount: $323,000
Assessment Year: 2021
Inside
Bedrooms: 5
Bathrooms: 2
Kitchens: 2
Rooms: 14
Den/Family Room: No
Air Conditioning: None
Fireplace: Yes
Laundry Level: Main
Washrooms: 2
Building
Basement: Part Bsmt
Heat Type: Forced Air
Heat Source: Gas
Exterior: Other
Exterior: Vinyl Siding
Water Supply: Municipal
Special Designation: Unknown
Parking
Driveway: Private
Garage Type: None
Covered Parking Spaces: 4
Total Parking Spaces: 4
Fees
Tax Year: 2021
Tax Legal Description: Pt Lt 2 Con Broken Front Brighton Pt 2, 38R1474
Taxes: $4,068
Land
Cross Street: Harbour St. / Ontari
Municipality District: Brighton
Fronting On: South
Parcel Number: 511580545
Pool: None
Sewer: Sewers
Lot Depth: 83.64 Feet
Lot Frontage: 77.1 Feet
Acres: < .50
Waterfront: Direct
Additional Media
- Virtual Tour: https://youtu.be/hjYHGEHm5LU
Rooms
Room details for 161 Harbour Street, Brighton
| Type | Dimensions | Description |
|---|---|---|
| Kitchen Main | 4.04 x 2.97 | |
| Living Main | 4.04 x 4.01 | |
| Dining Main | 4.01 x 2.39 | |
| 2nd Br Main | 2.54 x 3.61 | |
| Bathroom Main | 1.88 x 3.51 | 4 Pc Bath |
| Master 2nd | 3.91 x 5.38 | |
| Kitchen Main | 5.71 x 3.61 | |
| Family Main | 3.51 x 5.97 | |
| Bathroom Main | 2.24 x 1.91 | 3 Pc Bath |
| Master Main | 3.45 x 3.43 | |
| 2nd Br Main | 3.34 x 1.98 | |
| 3rd Br Main | 2.82 x 3.53 |

| XXXXXXXX | XXX XX, XXXX |
XXXX XXX XXXX |
$XXX,XXX |
| XXX XX, XXXX |
XXXXXX XXX XXXX |
$XXX,XXX | |
| XXXXXXXX | XXX XX, XXXX |
XXXXXXX XXX XXXX |
|
| XXX XX, XXXX |
XXXXXX XXX XXXX |
$XXX,XXX | |
| XXXXXXXX | XXX XX, XXXX |
XXXXXXX XXX XXXX |
|
| XXX XX, XXXX |
XXXXXX XXX XXXX |
$XXX,XXX |
| XXXXXXXX XXXX | XXX XX, XXXX | $761,000 XXX XXXX |
| XXXXXXXX XXXXXX | XXX XX, XXXX | $779,900 XXX XXXX |
| XXXXXXXX XXXXXXX | XXX XX, XXXX | XXX XXXX |
| XXXXXXXX XXXXXX | XXX XX, XXXX | $749,900 XXX XXXX |
| XXXXXXXX XXXXXXX | XXX XX, XXXX | XXX XXXX |
| XXXXXXXX XXXXXX | XXX XX, XXXX | $749,900 XXX XXXX |

Colborne School
Elementary: PublicSmithfield Public School
Elementary: PublicSt Paul Catholic Elementary School
Elementary: CatholicSpring Valley Public School
Elementary: PublicMurray Centennial Public School
Elementary: PublicBrighton Public School
Elementary: PublicÉcole secondaire publique Marc-Garneau
Secondary: PublicSt Paul Catholic Secondary School
Secondary: CatholicCampbellford District High School
Secondary: PublicTrenton High School
Secondary: PublicBayside Secondary School
Secondary: PublicEast Northumberland Secondary School
Secondary: Public
