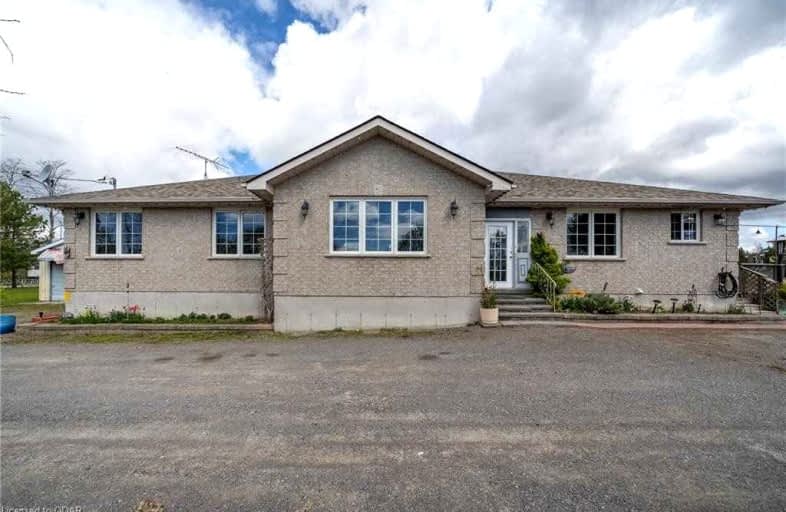Inactive on Dec 31, 2022
Note: Property is not currently for sale or for rent.

-
Type: Detached
-
Style: Bungalow
-
Size: 2000 sqft
-
Lease Term: 1 Year
-
Possession: Immediate
-
All Inclusive: N
-
Lot Size: 480.05 x 1313.2 Feet
-
Age: 6-15 years
-
Days on Site: 95 Days
-
Added: Sep 27, 2022 (3 months on market)
-
Updated:
-
Last Checked: 2 months ago
-
MLS®#: X5776714
-
Listed By: Royal lepage proalliance realty, brokerage
For Rent. 2004, All Brick Ranch Style Bung. Home Boasts 2400Sqft On Main Lvl Offering 4 Large Bdrms & 3 Updated Baths, Plus M/F Laundry. Situated On Large Country Lot With Lake Ontario Only Moments Away. Inside The Spacious, Open Concept Home There Is: Hdwd Flooring, 3 Season Sunroom, Living Rm And Family Rm, Formal Dining Area Plus Eat-In Kitchen & More. Kitchen Offers: Propane Stove, Maple Cabinets, Peninsula Breakfast Bar With Seating, Walk-In Pantry, Tile Backsplash & Appliances. Master Has Wic Plus Updated 3Pce. Ensuite. Freshly Painted Throughout. Other Features Incl: Roof Shingles 2017, Propane Furnace, Hrv & C/Air. $3000 Rent Includes Main Lvl Of Home Only Plus Sunroom. Also Includes Use Of Grass Areas Surrounding Home & Detached Garage/Workshop. Seller May Be Willing To Also Include The 1850Sqft Finished Lower Lvl At Additional $600/Month (Otherwise Retained By Owner). Can Be Rented Furnished. Close To Lake, Presqu'ile Prov Park & Town. Located Between Colborne & Brighton.
Property Details
Facts for 173 Union Road, Brighton
Status
Days on Market: 95
Last Status: Expired
Sold Date: May 18, 2025
Closed Date: Nov 30, -0001
Expiry Date: Dec 31, 2022
Unavailable Date: Dec 31, 2022
Input Date: Sep 27, 2022
Prior LSC: Listing with no contract changes
Property
Status: Lease
Property Type: Detached
Style: Bungalow
Size (sq ft): 2000
Age: 6-15
Area: Brighton
Community: Brighton
Availability Date: Immediate
Inside
Bedrooms: 4
Bathrooms: 4
Kitchens: 1
Rooms: 9
Den/Family Room: Yes
Air Conditioning: Central Air
Fireplace: Yes
Laundry:
Laundry Level: Main
Central Vacuum: Y
Washrooms: 4
Utilities
Utilities Included: N
Electricity: Yes
Gas: No
Telephone: Available
Building
Basement: Full
Heat Type: Forced Air
Heat Source: Propane
Exterior: Brick
Elevator: N
UFFI: No
Energy Certificate: N
Green Verification Status: N
Private Entrance: Y
Water Supply Type: Dug Well
Water Supply: Well
Physically Handicapped-Equipped: N
Special Designation: Unknown
Retirement: N
Parking
Driveway: Private
Parking Included: Yes
Garage Spaces: 1
Garage Type: Detached
Covered Parking Spaces: 9
Total Parking Spaces: 10
Fees
Cable Included: No
Central A/C Included: Yes
Common Elements Included: No
Heating Included: No
Hydro Included: No
Water Included: Yes
Highlights
Feature: Beach
Feature: Golf
Feature: Park
Feature: Place Of Worship
Feature: School Bus Route
Land
Cross Street: Lakeshore Road And U
Municipality District: Brighton
Fronting On: East
Parcel Number: 511550194
Pool: None
Sewer: Septic
Lot Depth: 1313.2 Feet
Lot Frontage: 480.05 Feet
Acres: 10-24.99
Waterfront: None
Payment Frequency: Monthly
Rooms
Room details for 173 Union Road, Brighton
| Type | Dimensions | Description |
|---|---|---|
| Living Main | 5.74 x 5.79 | |
| Kitchen Main | 4.72 x 4.32 | |
| Dining Main | 4.14 x 4.32 | |
| Prim Bdrm Main | 3.99 x 4.60 | |
| 2nd Br Main | 4.37 x 3.17 | |
| 3rd Br Main | 3.45 x 2.64 | |
| 4th Br Main | 3.63 x 4.22 | |
| Family Main | 4.14 x 3.96 | |
| Laundry Main | 1.50 x 2.24 | |
| Rec Lower | 11.38 x 8.48 | |
| Family Lower | 4.88 x 6.22 | |
| Games Lower | 3.53 x 5.44 |
| XXXXXXXX | XXX XX, XXXX |
XXXXXXXX XXX XXXX |
|
| XXX XX, XXXX |
XXXXXX XXX XXXX |
$X,XXX | |
| XXXXXXXX | XXX XX, XXXX |
XXXX XXX XXXX |
$XXX,XXX |
| XXX XX, XXXX |
XXXXXX XXX XXXX |
$XXX,XXX | |
| XXXXXXXX | XXX XX, XXXX |
XXXX XXX XXXX |
$XXX,XXX |
| XXX XX, XXXX |
XXXXXX XXX XXXX |
$XXX,XXX |
| XXXXXXXX XXXXXXXX | XXX XX, XXXX | XXX XXXX |
| XXXXXXXX XXXXXX | XXX XX, XXXX | $3,000 XXX XXXX |
| XXXXXXXX XXXX | XXX XX, XXXX | $930,000 XXX XXXX |
| XXXXXXXX XXXXXX | XXX XX, XXXX | $850,000 XXX XXXX |
| XXXXXXXX XXXX | XXX XX, XXXX | $930,000 XXX XXXX |
| XXXXXXXX XXXXXX | XXX XX, XXXX | $850,000 XXX XXXX |

Colborne School
Elementary: PublicSmithfield Public School
Elementary: PublicSpring Valley Public School
Elementary: PublicNorthumberland Hills Public School
Elementary: PublicMurray Centennial Public School
Elementary: PublicBrighton Public School
Elementary: PublicÉcole secondaire publique Marc-Garneau
Secondary: PublicSt Paul Catholic Secondary School
Secondary: CatholicCampbellford District High School
Secondary: PublicTrenton High School
Secondary: PublicBayside Secondary School
Secondary: PublicEast Northumberland Secondary School
Secondary: Public

