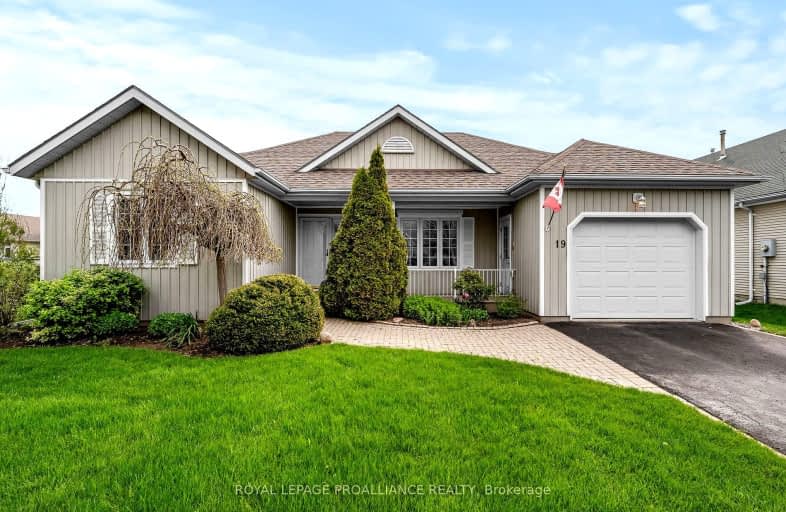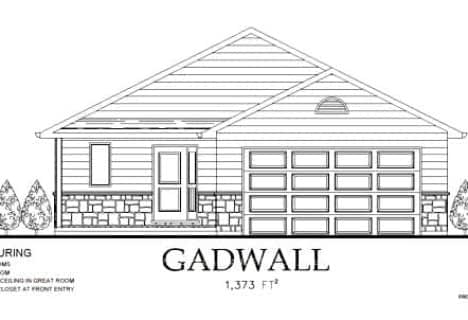Car-Dependent
- Almost all errands require a car.
16
/100
Bikeable
- Some errands can be accomplished on bike.
61
/100

Colborne School
Elementary: Public
11.89 km
Smithfield Public School
Elementary: Public
6.66 km
St Paul Catholic Elementary School
Elementary: Catholic
13.69 km
Spring Valley Public School
Elementary: Public
5.05 km
Murray Centennial Public School
Elementary: Public
12.76 km
Brighton Public School
Elementary: Public
2.66 km
École secondaire publique Marc-Garneau
Secondary: Public
17.72 km
St Paul Catholic Secondary School
Secondary: Catholic
13.63 km
Campbellford District High School
Secondary: Public
32.55 km
Trenton High School
Secondary: Public
14.23 km
Bayside Secondary School
Secondary: Public
23.60 km
East Northumberland Secondary School
Secondary: Public
2.86 km
-
Presqu'Ile Provincial Park
1 Bayshore Rd, Brighton ON K0K 1H0 1.79km -
Memorial Park
Main St (Main & Proctor), Brighton ON 2.55km -
Friends of Presqu'ile Park
1 Bayshore Rd, Brighton ON K0K 1H0 2.66km
-
Bitcoin Depot - Bitcoin ATM
13 Elizabeth St, Brighton ON K0K 1H0 2.5km -
BMO Bank of Montreal
1 Main St, Brighton ON K0K 1H0 2.55km -
CIBC
48 Main St, Brighton ON K0K 1H0 2.59km














